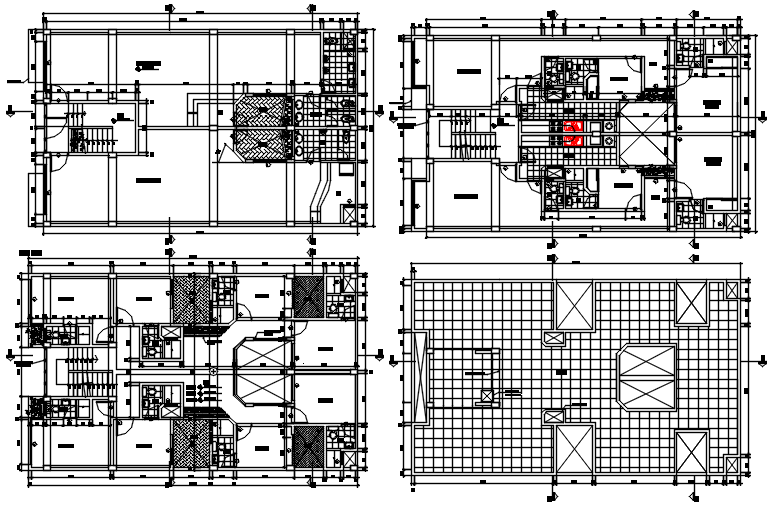Plan of house with detail dimension in dwg file
Description
Plan of house with detail dimension in dwg file which provides detail of drawing room, bedroom, kitchen, dining room, bathroom, toilet, etc it also gives detail of terrace plan.

Uploaded by:
Eiz
Luna
