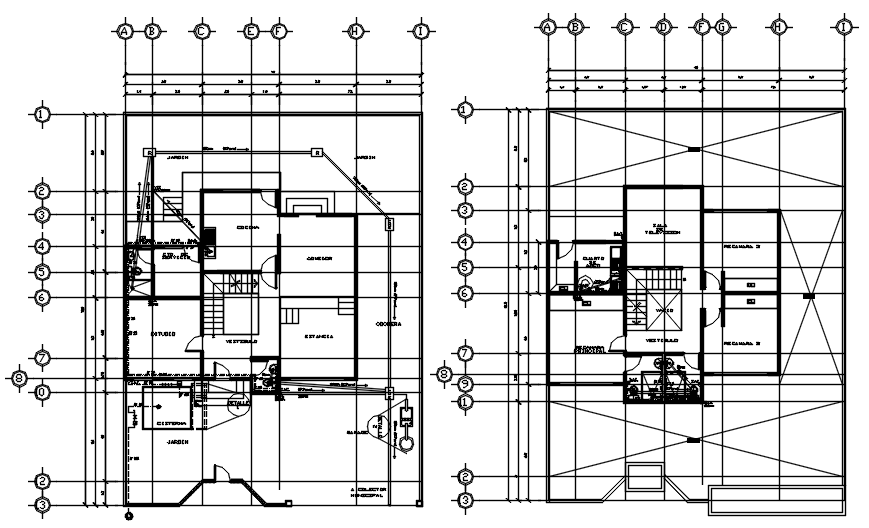Drawing of bungalow 15.00mtr x 19.08mtr with detail dimension in autocad
Description
Drawing of bungalow 15.00mtr x 19.08mtr with detail dimension in autocad which provide detail of drawing room, bedroom, kitchen, dining room, bathroom, toilet, etc.

Uploaded by:
Eiz
Luna
