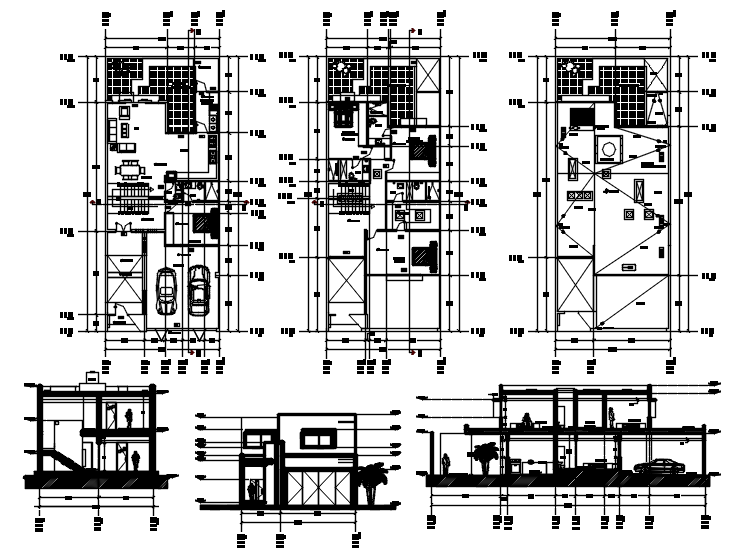Design of House plan with section and elevation in AutoCAD
Description
Design of House plan with section and elevation in AutoCAD it includes detail dimension of the drawing room, bedroom, kitchen, dining room, bathroom, toilet, etc.

Uploaded by:
Eiz
Luna

