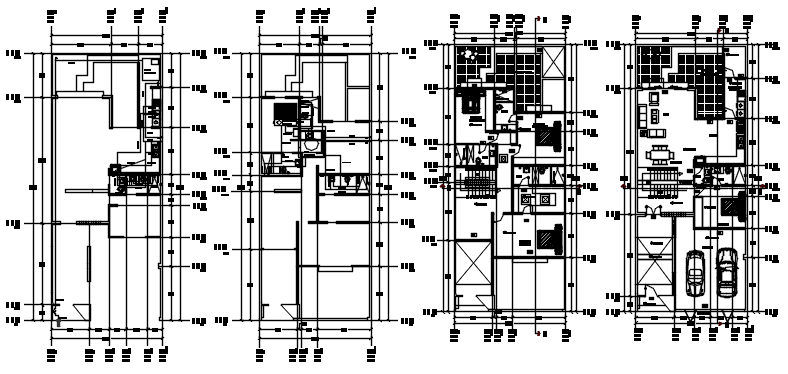Dwg file of house 10.00mtr x 24.00mtr with detail dimension
Description
Dwg file of house 10.00mtr x 24.00mtr with detail dimension which provides detail of parking area, drawing room, bedroom, kitchen, dining room, bathroom, toilet, etc.

Uploaded by:
Eiz
Luna
