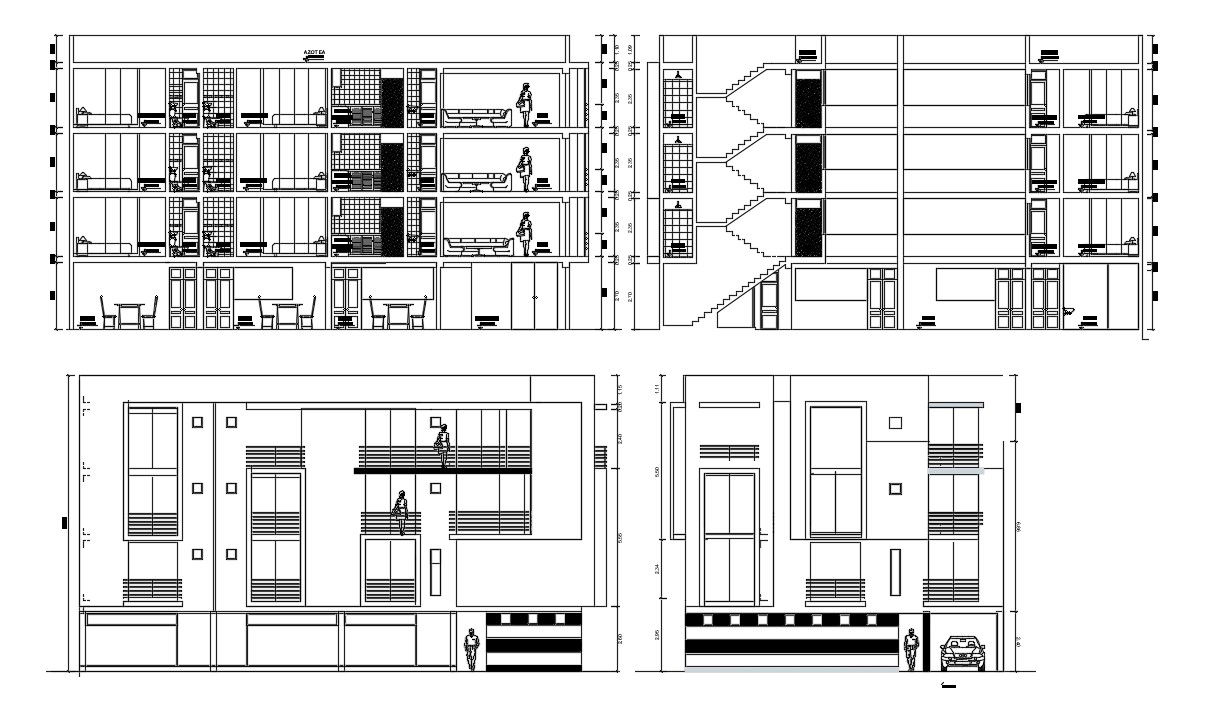Residential building with elevation details in dwg file
Description
Residential building with elevation details in dwg file which provides detail of front elevation, detail of side elevation, detail of the section, detail of floor level, etc.

Uploaded by:
Eiz
Luna

