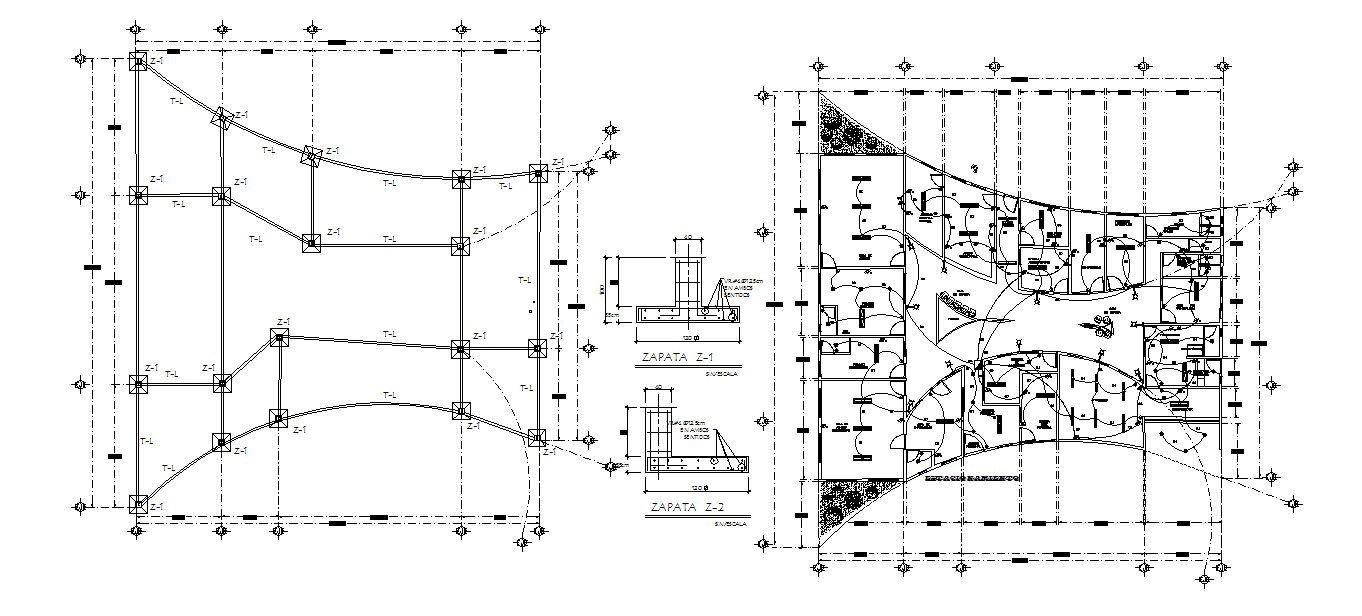Commercial office in dwg file
Description
Commercial office in dwg file it includes a site plan, electrical layout it also includes a reception area, waiting area,cabin area,workstation,canteen,kitchen,etc
File Type:
DWG
File Size:
1.6 MB
Category::
Interior Design
Sub Category::
Corporate Office Interior
type:
Gold
Uploaded by:
K.H.J
Jani
