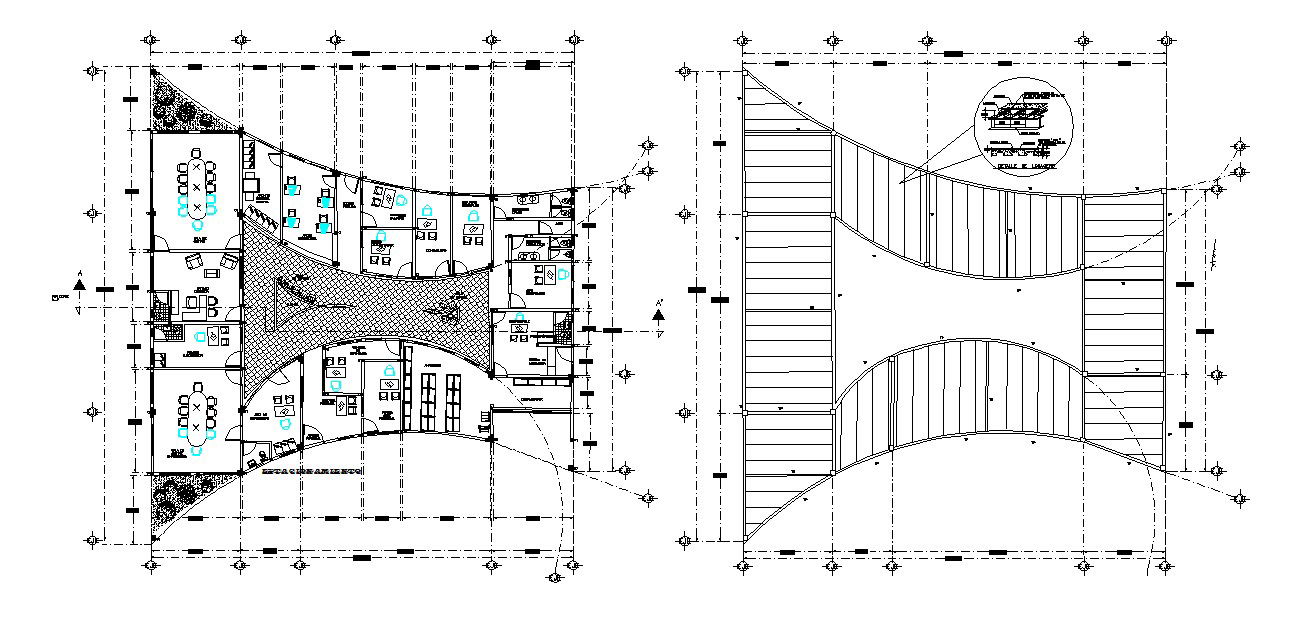Office Plan In AutoCAD File
Description
Office Plan In AutoCAD File it includes third-floor layout, rooftop layout it also includes a reception area, waiting room, cabin area, workstation, canteen, kitchen.
File Type:
DWG
File Size:
3.9 MB
Category::
Interior Design
Sub Category::
Corporate Office Interior
type:
Gold
Uploaded by:
K.H.J
Jani
