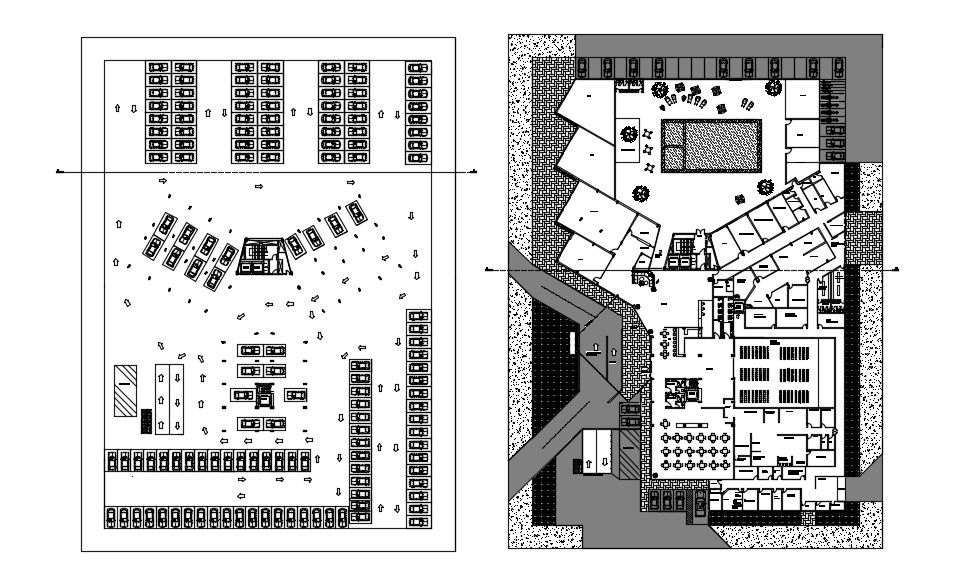Hotel Floor Plan In AutoCAD File
Description
Hotel Floor Plan In AutoCAD File it includes basement layout, space planning of it it also includes furniture layout, reception area, waiting area, bedrooms, meeting area, kitchen, restaurant, garden area,
Uploaded by:
K.H.J
Jani

