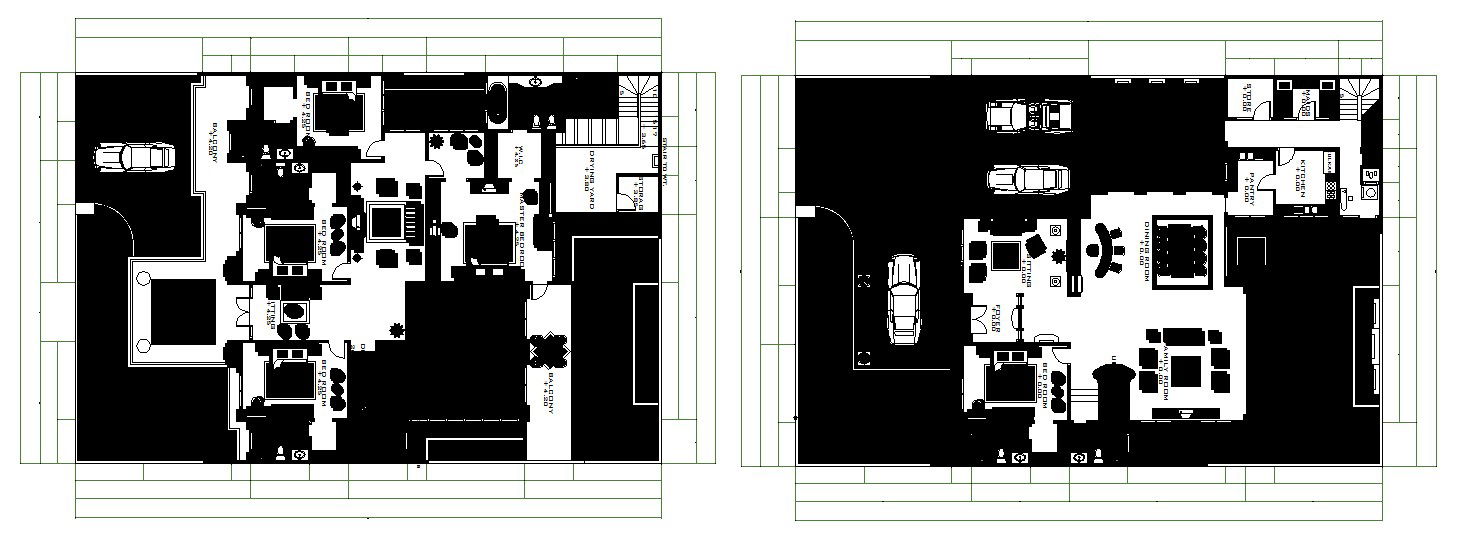Download Free Small Bungalow Layout In DWG File
Description
Download Free Small Bungalow Layout In DWG File it includes ground floor layout, first-floor layout it also includes kitchen, dining area, living area, bedrooms, kids bedroom, parking area.
Uploaded by:
K.H.J
Jani

