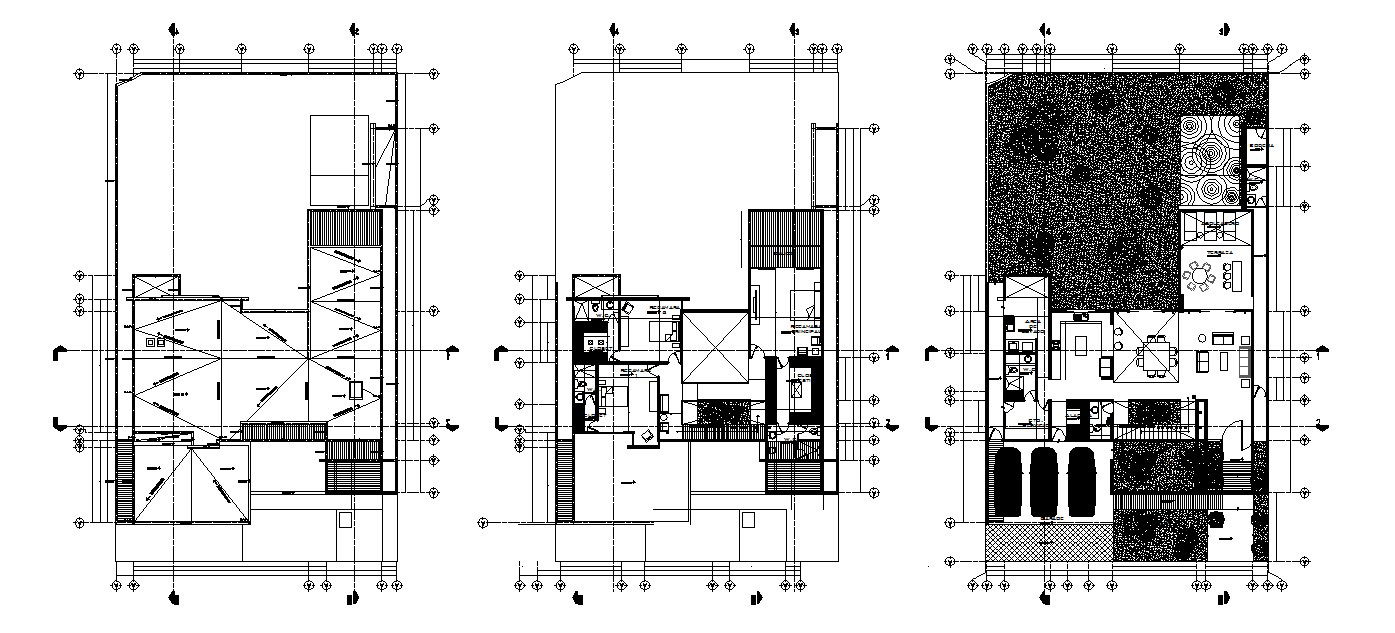Bungalow House Design In AutoCAD File
Description
Bungalow House Design In AutoCAD File It includes ground floor layout, first-floor layout. It also includes a kitchen, dining area, living area, bedrooms, kids bedroom, parking area.
Uploaded by:
K.H.J
Jani

