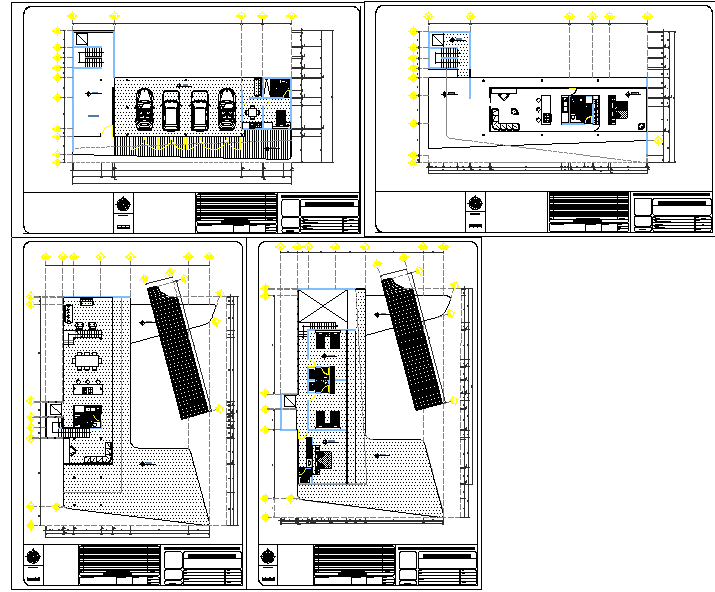Unit apartment building
Description
Unit apartment building Download file. This usage has also been appearing in British English where apartment is used to denote expensive 'flats' in exclusive and expensive residential areas.Unit apartment building DWG File.

Uploaded by:
Jafania
Waxy
