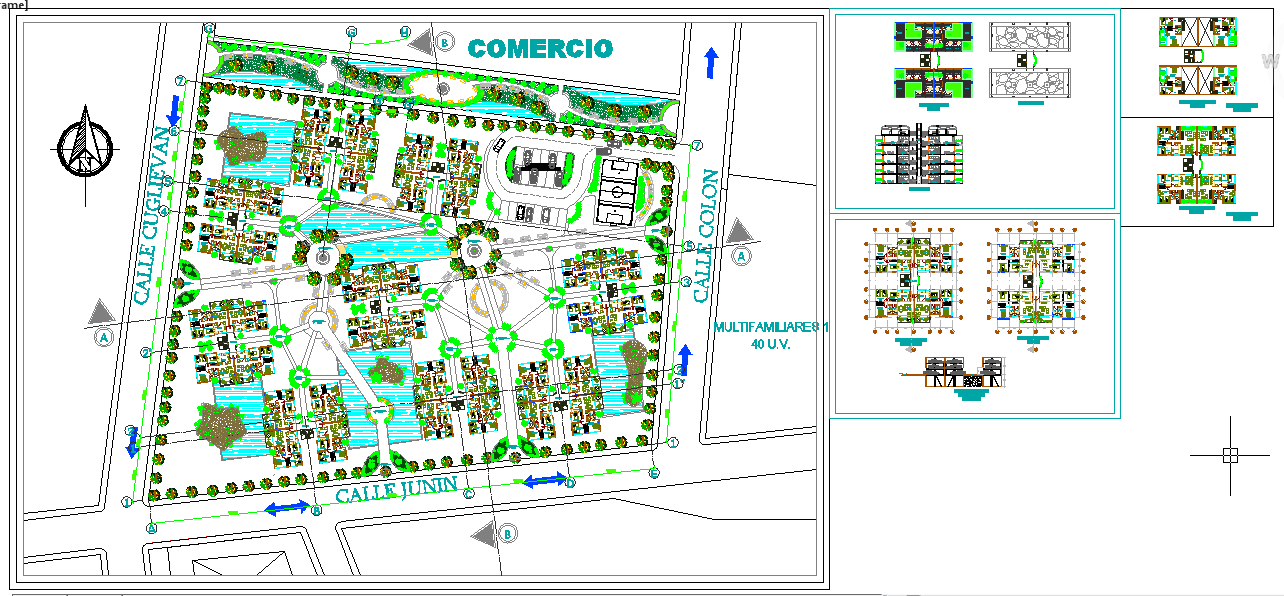Multi Family House plan
Description
Floor plans will also indicate rooms, all the doors and windows and any built-in elements, such as plumbing fixtures and cabinets, water heaters and furnaces, etc. Multi Family House plan DWG File, Multi Family House plan DWG File, Multi Family House plan Detail file

Uploaded by:
Harriet
Burrows
