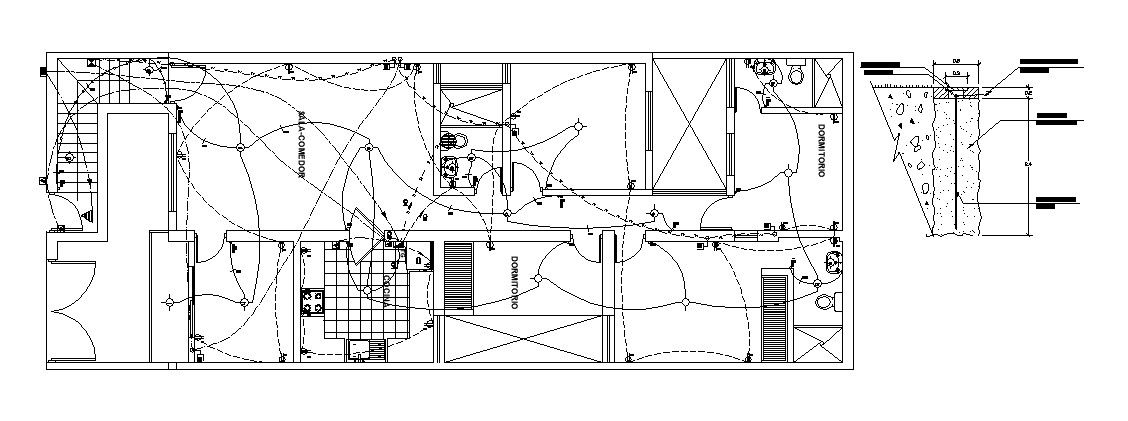House Wiring Plan In DWG File
Description
House Wiring Plan In DWG File which provides detail drawing room, bedroom, kitchen, dining room, bathroom.
File Type:
DWG
File Size:
1.8 MB
Category::
Electrical
Sub Category::
Architecture House Projects Drawings
type:
Gold

Uploaded by:
Eiz
Luna
