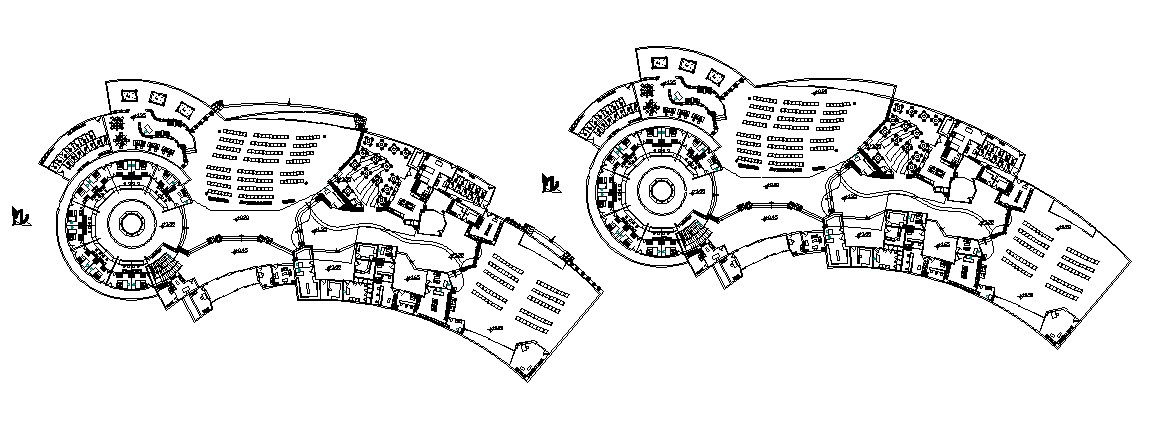Complete Hotel Site project Plan Drawing in AutoCAD DWG Format
Description
Hotel Site Plan In DWG File which provides detail of different department, hall, cafe area, washroom, toilet, garden area. It also gives detail of furniture.

Uploaded by:
Eiz
Luna
