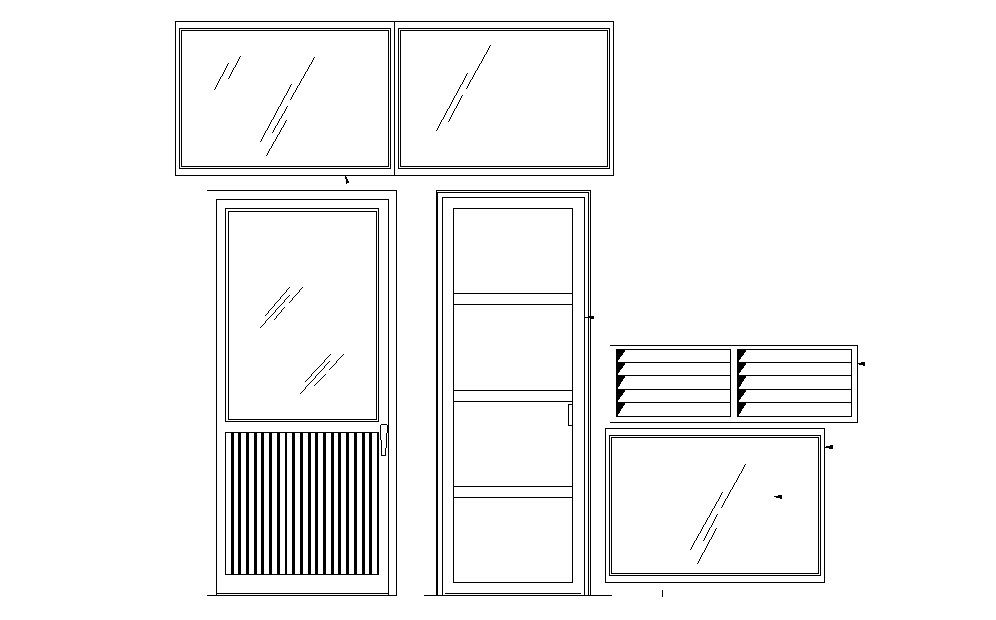Door Blocks In DWG File
Description
Door Blocks In DWG File it includes plan, section, elevation. It also includes a door and windows.
File Type:
DWG
File Size:
189 KB
Category::
Dwg Cad Blocks
Sub Category::
Windows And Doors Dwg Blocks
type:
Gold
Uploaded by:
K.H.J
Jani

