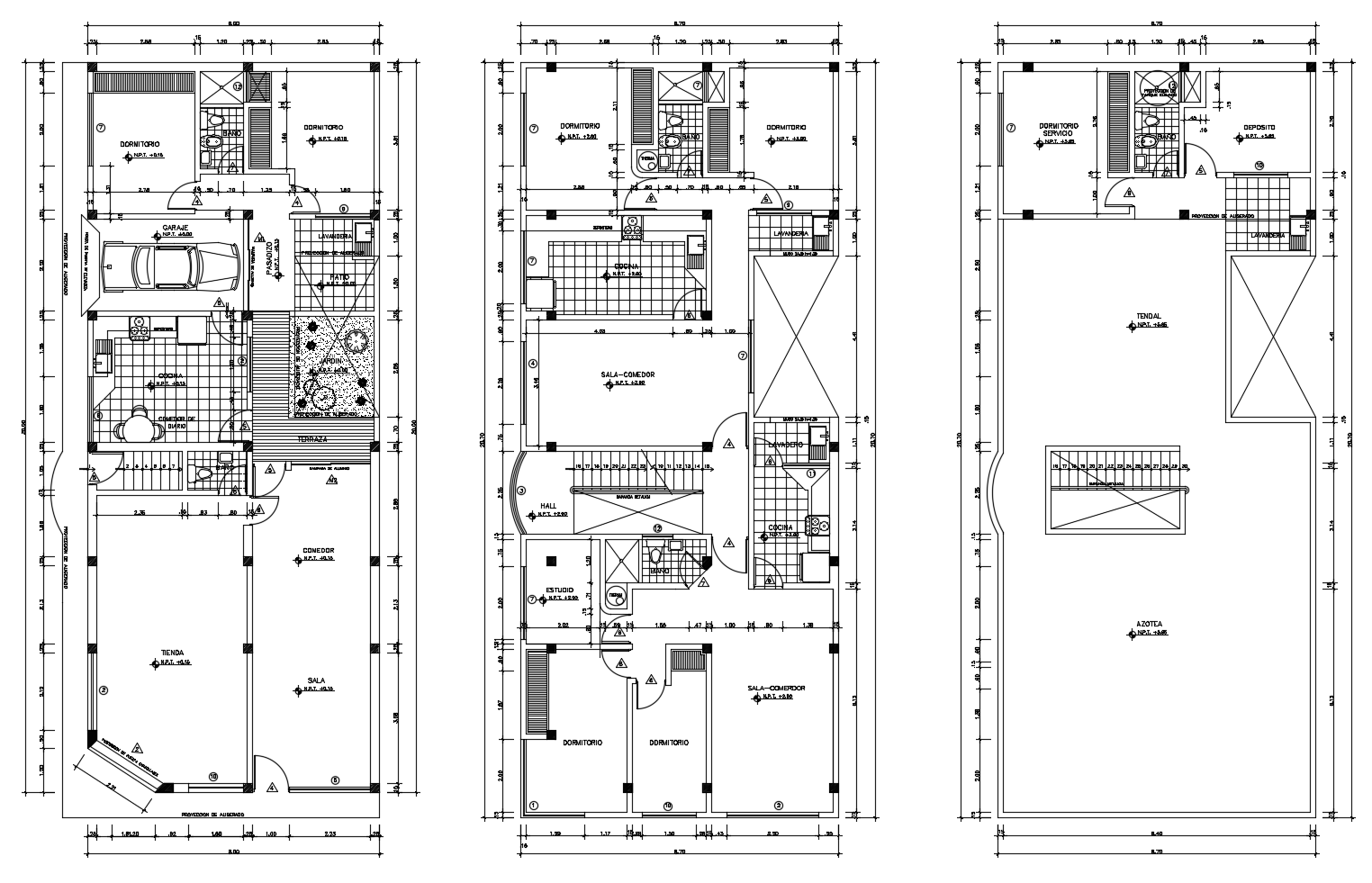Download Free Double Storey House Design In AutoCAD File
Description
Download Free Double Storey House Design In AutoCAD File which provides detail of drawing room, bedroom, kitchen, dining room, bathroom, toilet, parking space.

Uploaded by:
Eiz
Luna
