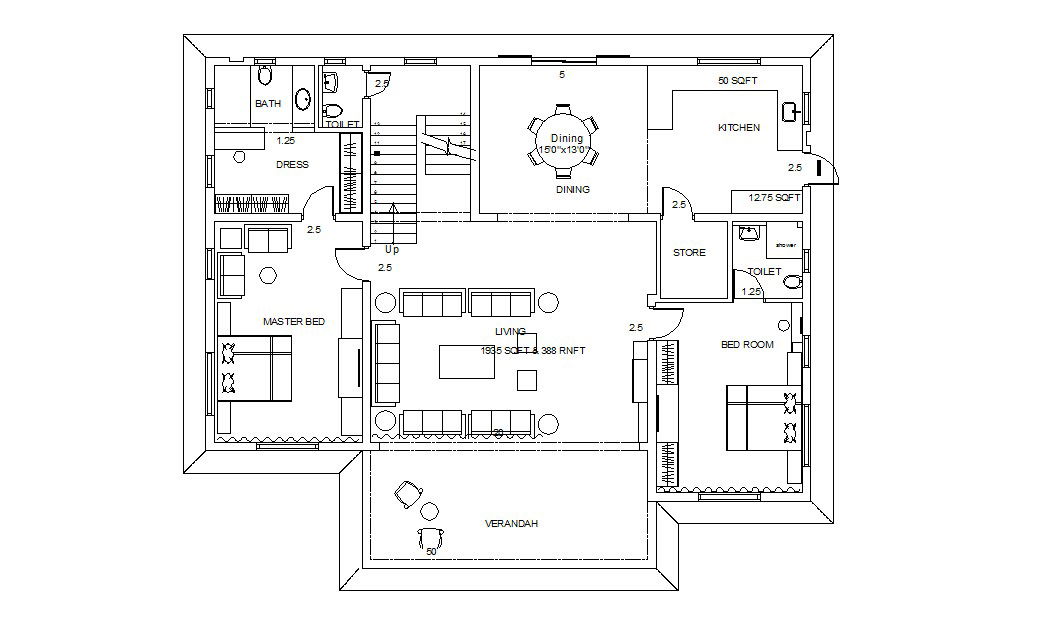Small Condo Floor Plan In DWG File
Description
Small Condo Floor Plan In DWG File it includes the ground floor, first floor, second floor, terrace layout. It includes a kitchen, drawing room, dining room, bedrooms, bathroom, parking area.
Uploaded by:
K.H.J
Jani
