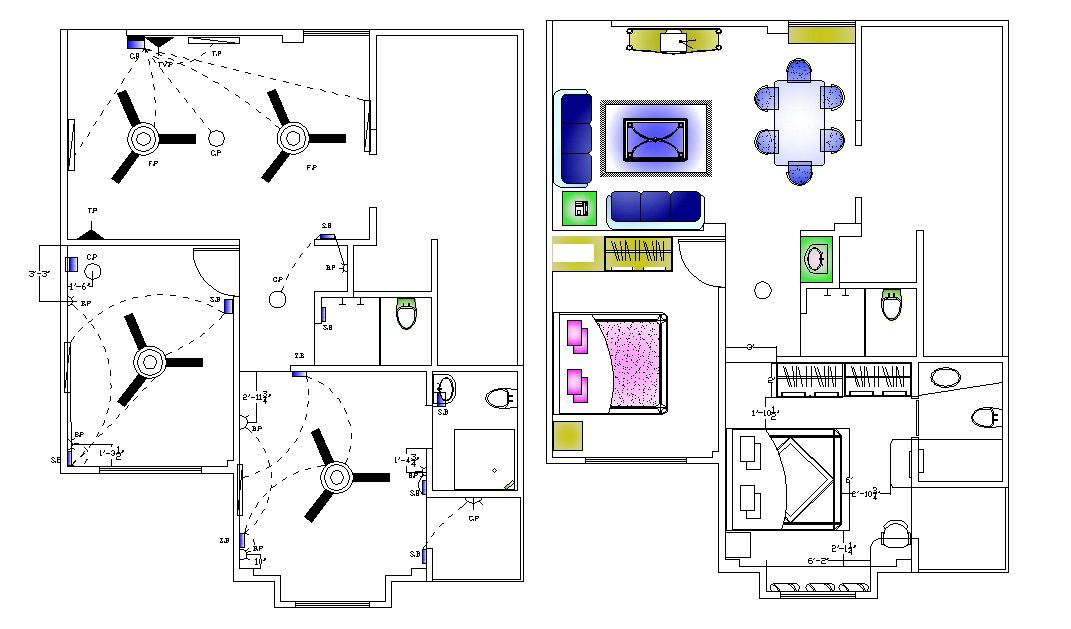Download Free Modern House Design In DWG File
Description
Download Free Modern House Design In DWG File it includes floor layout, electrical layout. It also includes a kitchen, drawing room, dining room, bedrooms, toilets, bathroom, parking area.
Uploaded by:
K.H.J
Jani
