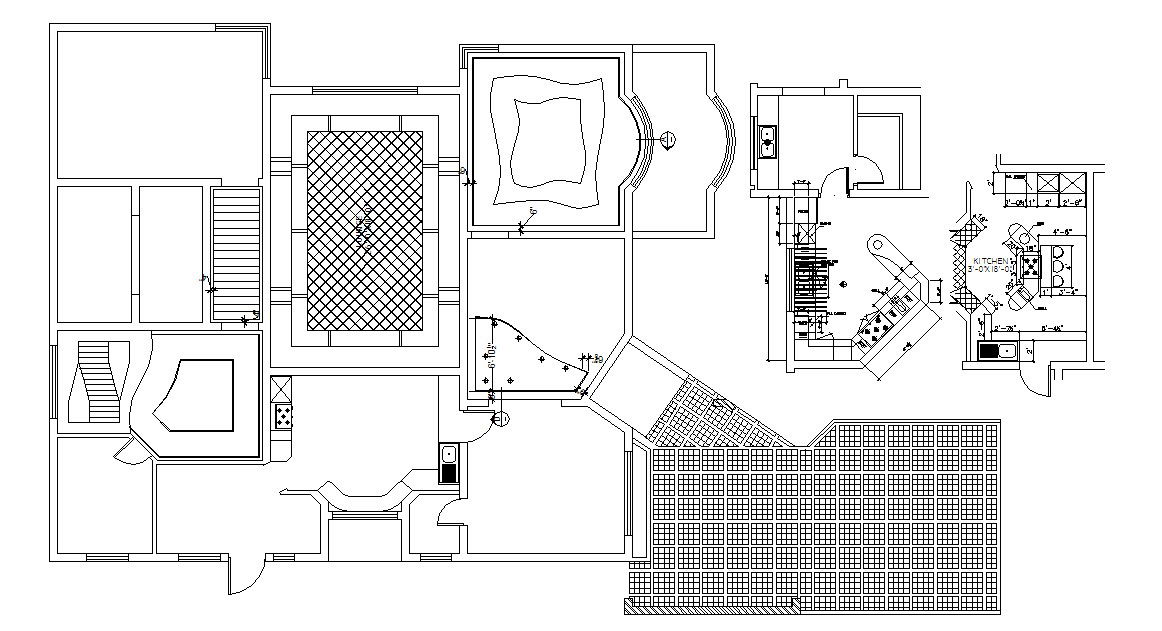Luxury House Floor Plan In AutoCAD File
Description
Luxury House Floor Plan In AutoCAD File it includes ground floor layout, first-floor layout it also includes kitchen, drawing room, dining room, bedrooms, toilets, bathroom, parking area.
Uploaded by:
K.H.J
Jani

