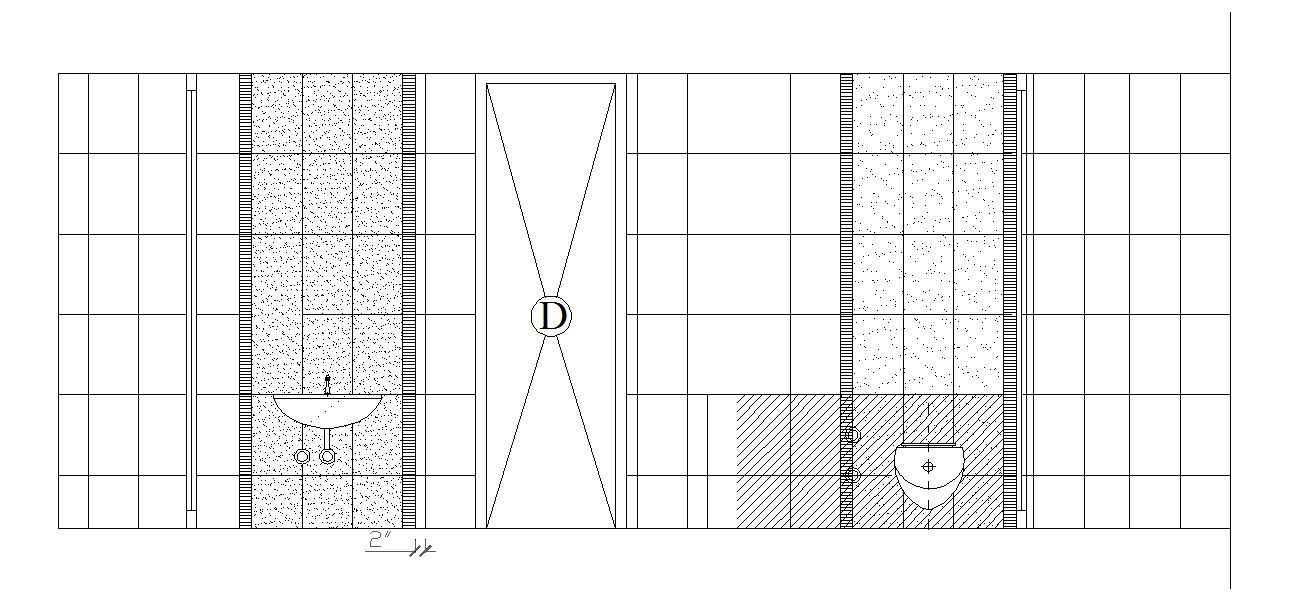Toilet Plan In DWG File
Description
Toilet Plan In DWG File it includes a section of the washroom, water closet, highlighters.
File Type:
DWG
File Size:
282 KB
Category::
Interior Design
Sub Category::
Architectural Bathrooms And Interiors
type:
Gold
Uploaded by:
K.H.J
Jani
