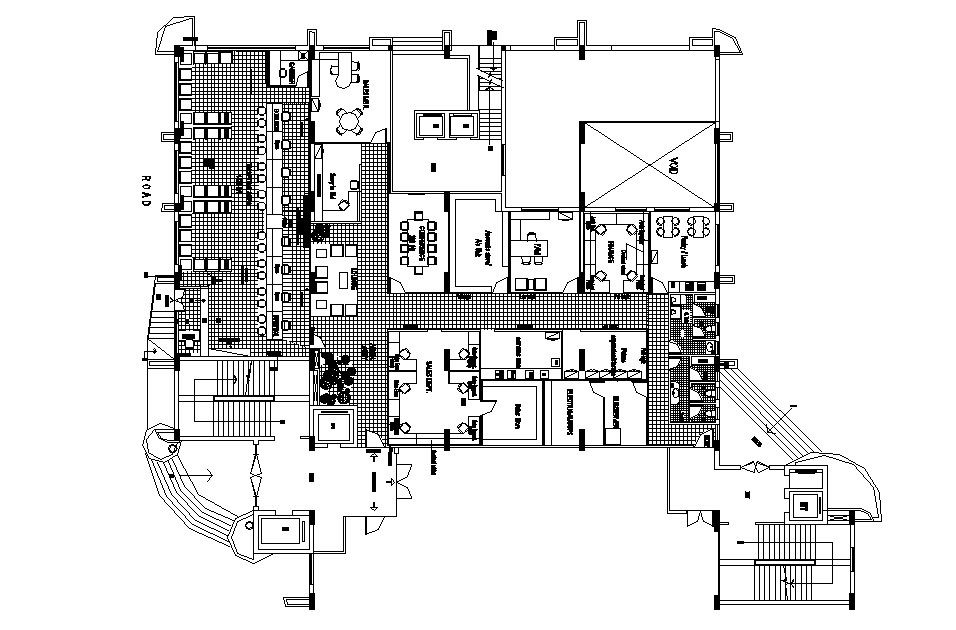Office Layout Plan In DWG File
Description
Office Layout Plan In DWG File it includes ground floor layout, furniture layout it also includes waiting room, reception area, conference room, meeting room, staff room, toilets, pantry, workstation.
Uploaded by:
K.H.J
Jani

