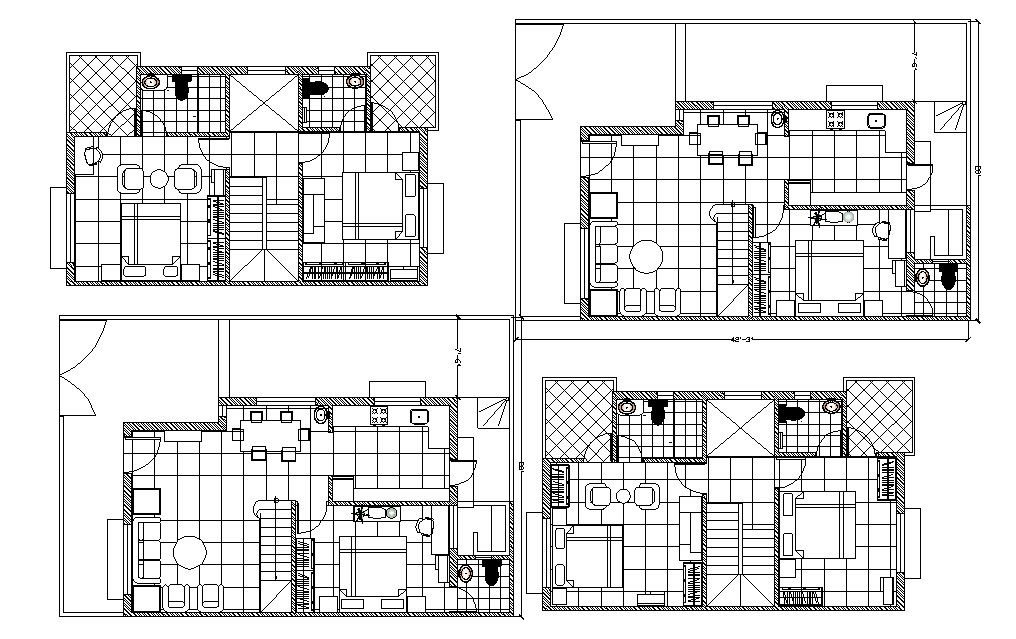Mansion Plan In AutoCAD File
Description
Mansion Plan In AutoCAD File it includes the ground floor, first floor, second floor, terrace layout it includes kitchen, drawing room, dining room, bedrooms, toilets, bathroom, parking area.
Uploaded by:
K.H.J
Jani
