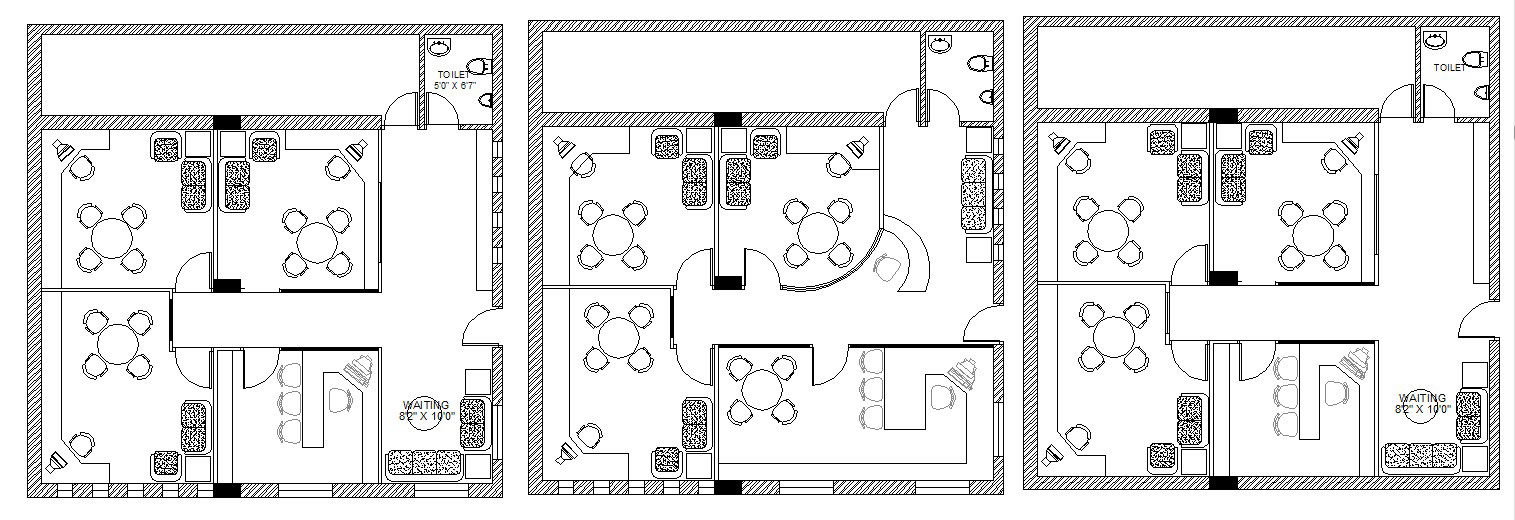Commercial Office Layout In DWG File
Description
Commercial Office Layout In DWG File it includes floor layout, furniture layout it also includes the alternate option of space planning it includes a waiting room, reception, workstation, staff area.
Uploaded by:
K.H.J
Jani

