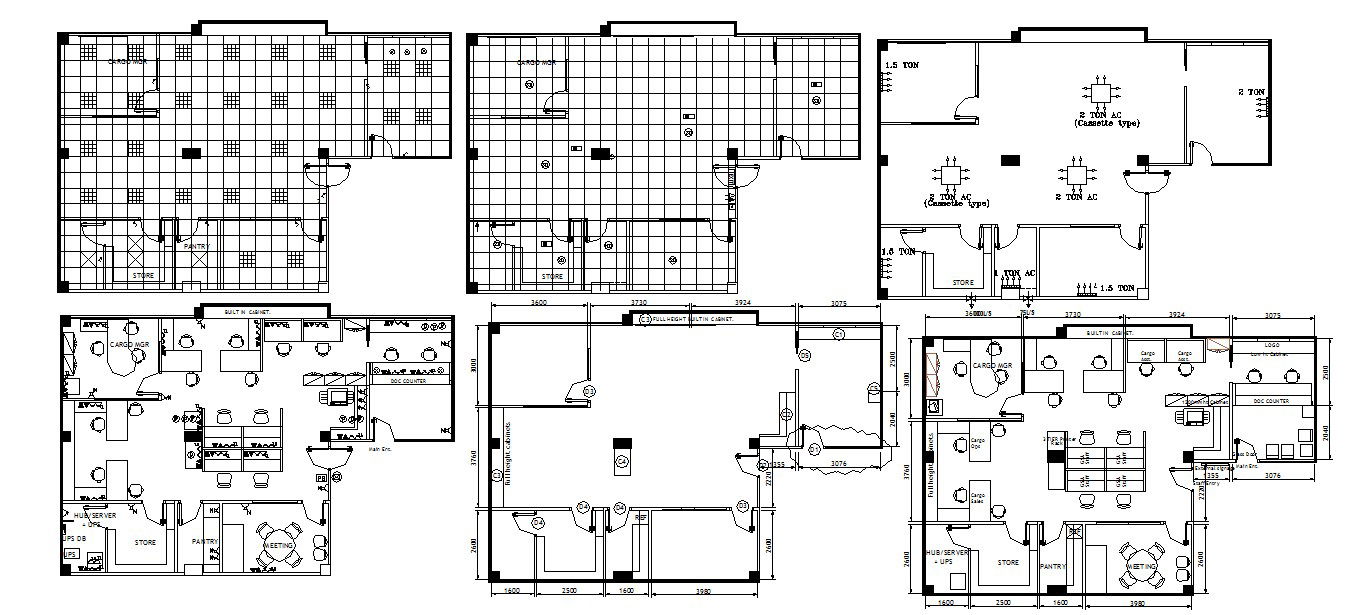Commercial Office Plan Layout In DWG File
Description
Commercial Office Plan Layout In DWG File it includes ground floor layout, first-floor layout, flooring layout. It also includes workstation, cabin, waiting room, reception, meeting room, pantry.
Uploaded by:
K.H.J
Jani
