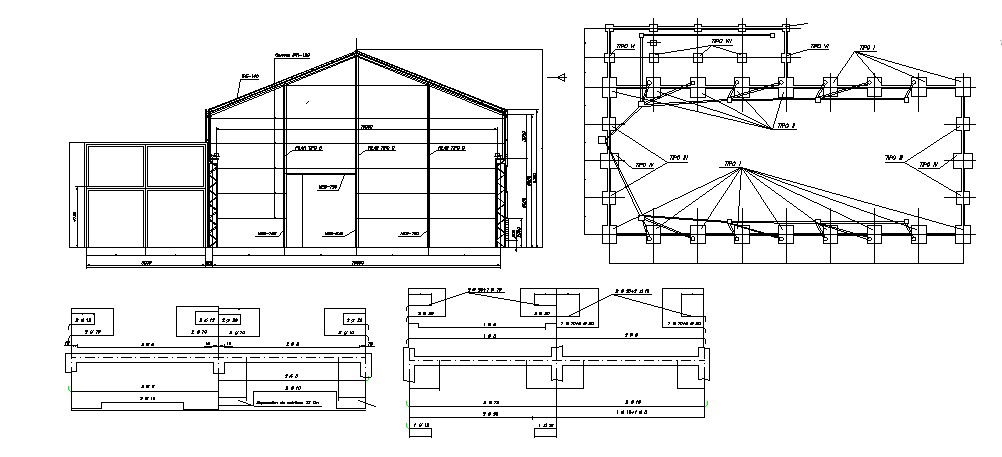House Plan Dimension In DWG File
Description
House Plan Dimension In DWG File which includes detail of the foundation plan, detail of the section.
File Type:
DWG
File Size:
472 KB
Category::
Architecture
Sub Category::
Architecture House Projects Drawings
type:
Gold

Uploaded by:
Eiz
Luna
