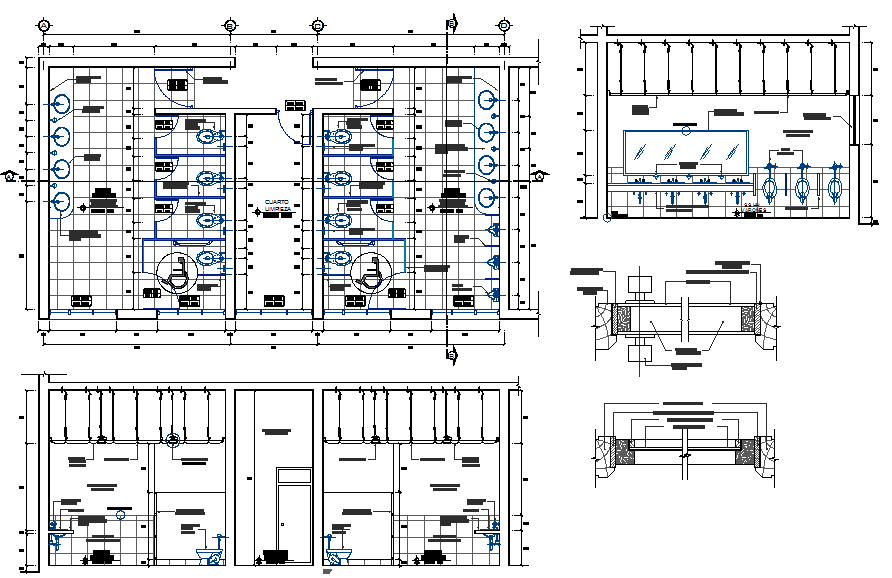Rest Rooms Detail plan
Description
Most rest room facilities were rooms inside stores, courthouses, or other civic building. Rest Rooms Detail plan DWG file, Rest Rooms Detail plan Design, Rest Rooms Detail plan Download file

Uploaded by:
Jafania
Waxy
