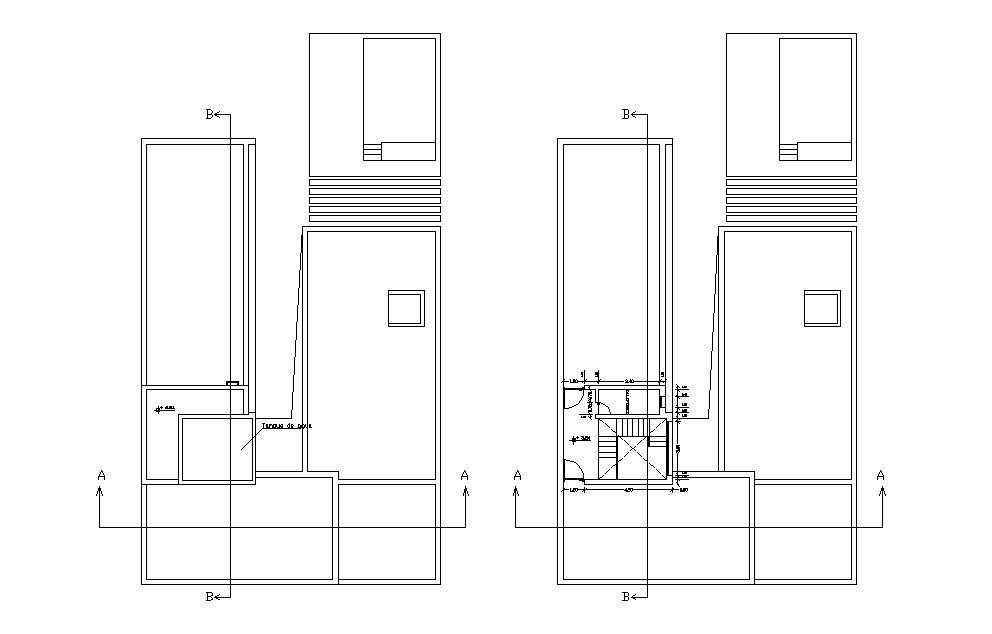Site plan of a residential house in autocad
Description
Site plan of a residential house in autocad it include ground floor layout, first-floor layout it also includes site plan,kitchen,drawing room,dining room,bedrooms,toilets,bathroom,parking area,etc
Uploaded by:
K.H.J
Jani
