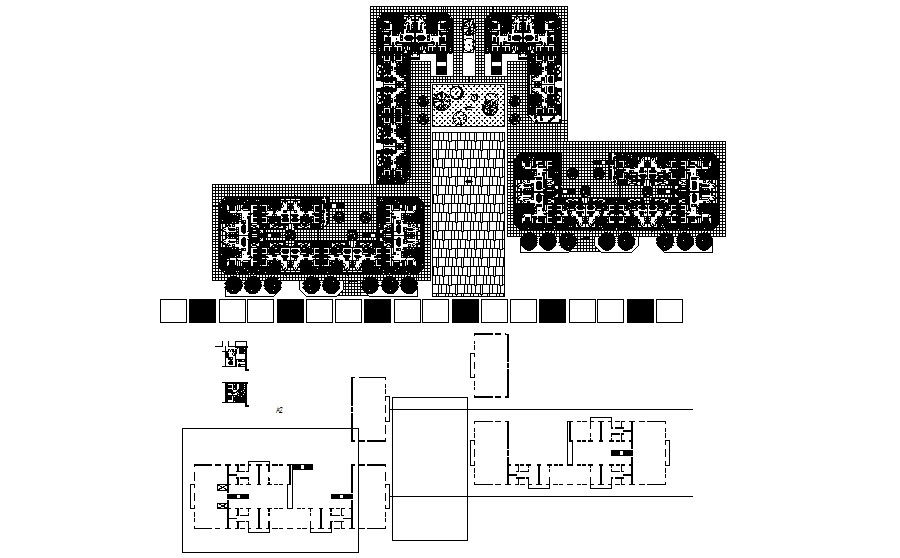Apartment design with furniture detail in dwg file
Description
Apartment design with furniture detail in dwg file which provides detail of drawing room, bedroom, kitchen, dining room, bathroom, toilet, etc it also gives detail of the garden area.

Uploaded by:
Eiz
Luna
