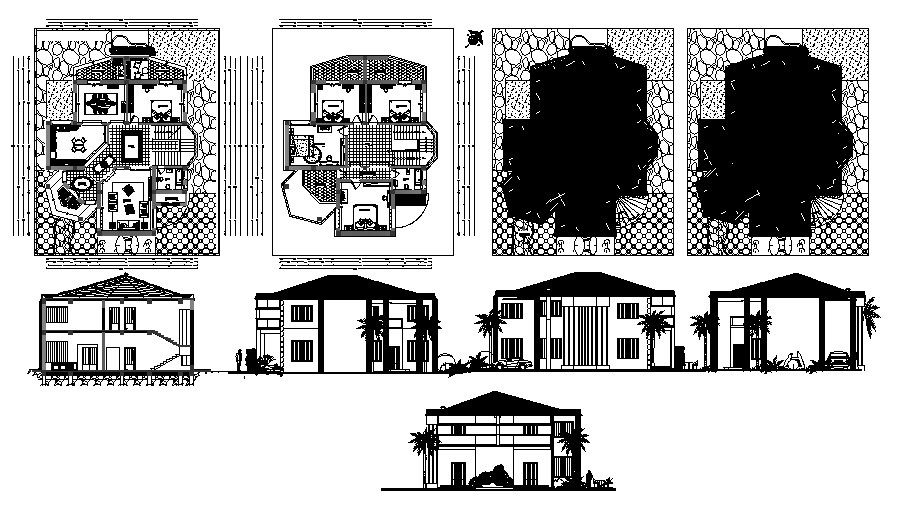Villa plan with different elevation in dwg file
Description
Villa plan with different elevation in dwg file which provides detail of drawing room, bedroom, kitchen, dining room, bathroom, toilet, etc it also gives detail of floor level.

Uploaded by:
Eiz
Luna

