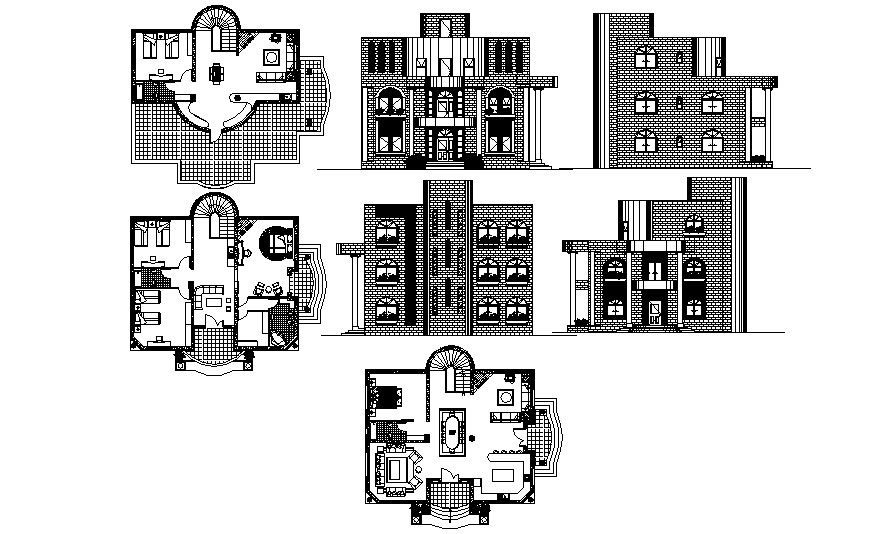Design of Bungalow with elevation in dwg file
Description
Design of Bungalow with elevation in dwg file which provides detail of drawing room, bedroom, kitchen, dining room, bathroom, toilet, etc it also gives detail of furniture.

Uploaded by:
Eiz
Luna

