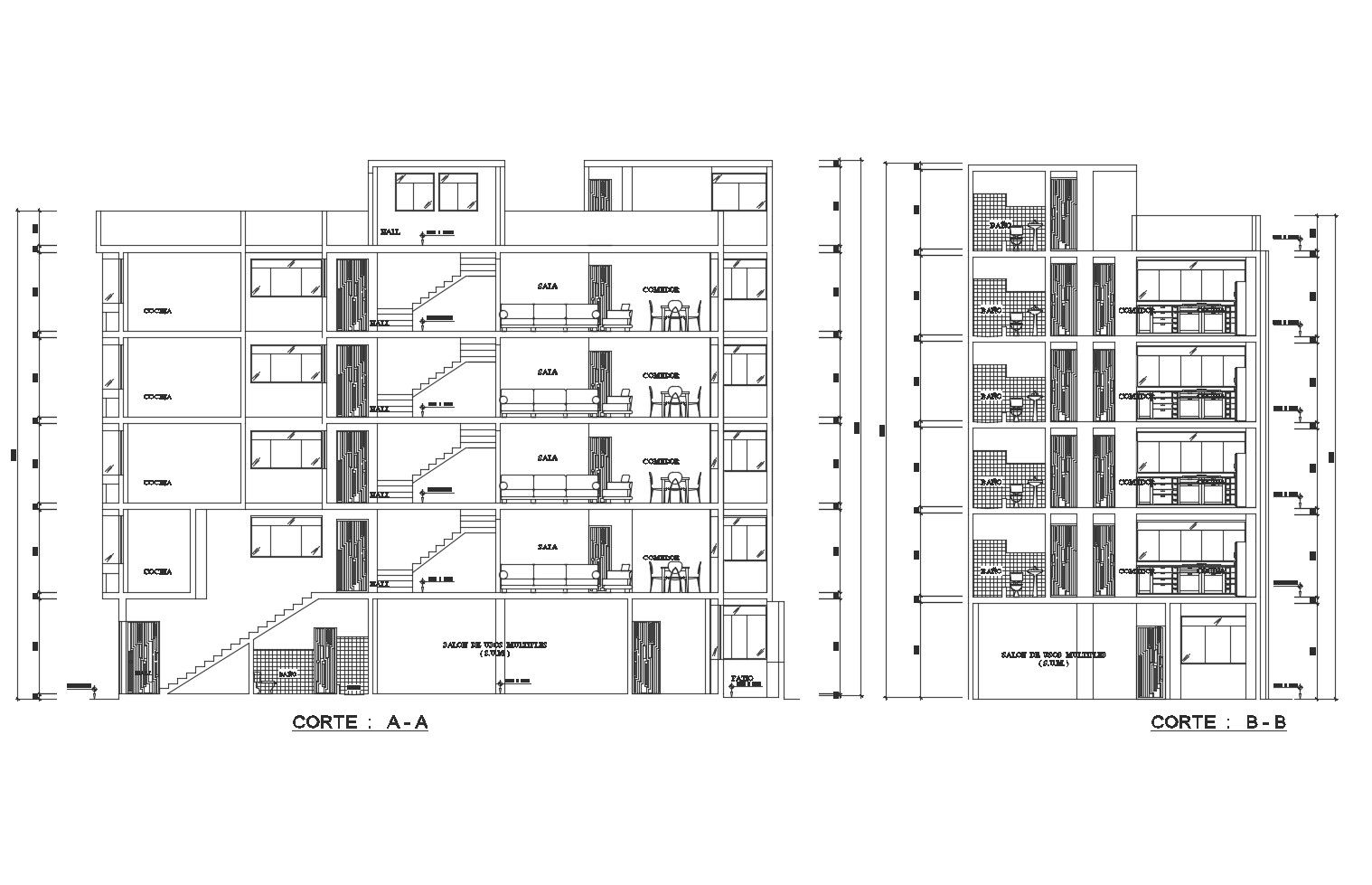Drawing of the apartment with detail dimension in autocad
Description
Drawing of the apartment with detail dimension in autocad which includes detail of the different section, detail of floor level, etc it also gives detail of furniture.

Uploaded by:
Eiz
Luna

