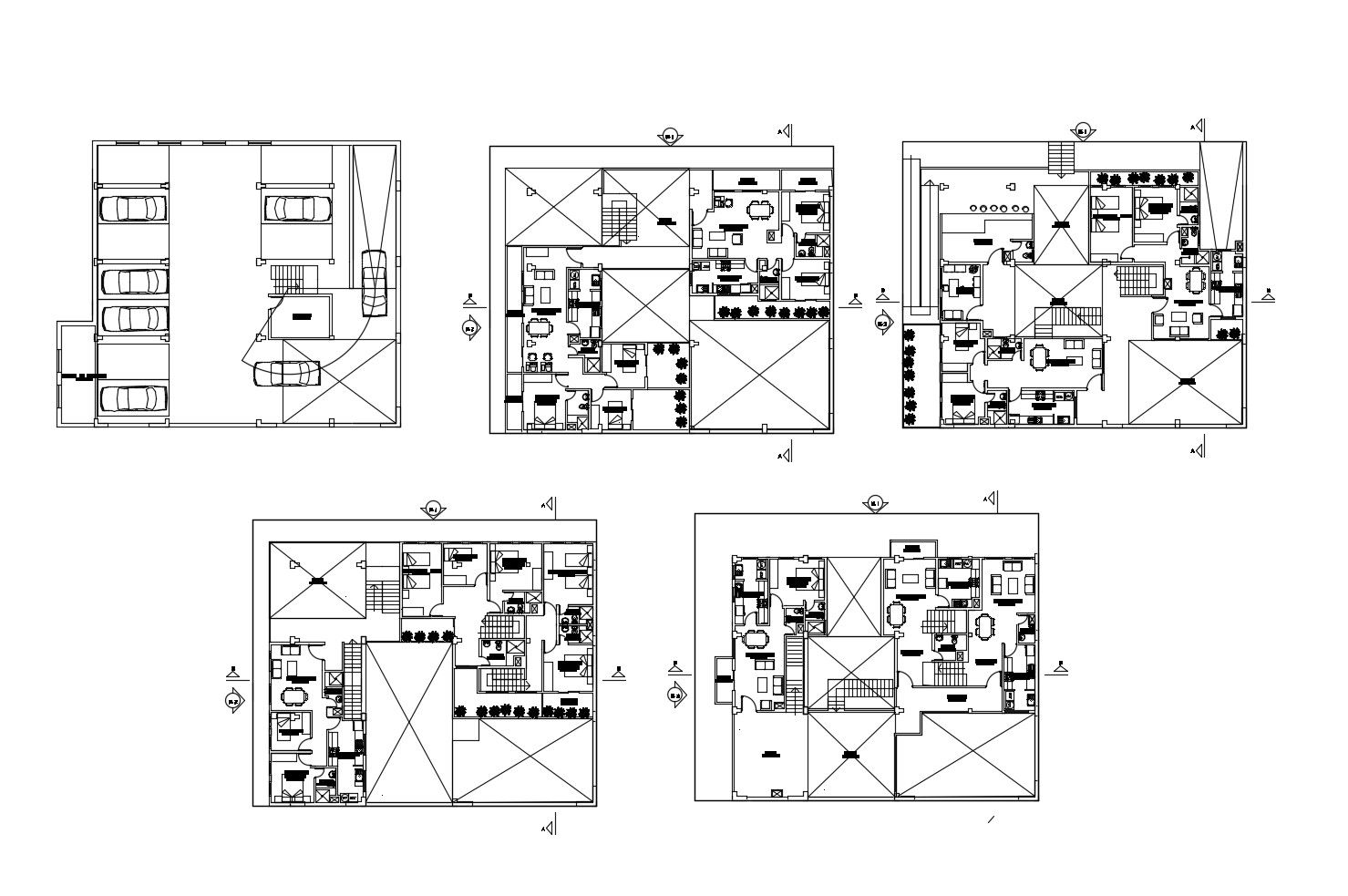House design with furniture details in autocad
Description
House design with furniture details in autocad which includes detail of drawing room, bedroom, kitchen, dining room, bathroom, toilet, etc it also gives detail of the parking plan.

Uploaded by:
Eiz
Luna
