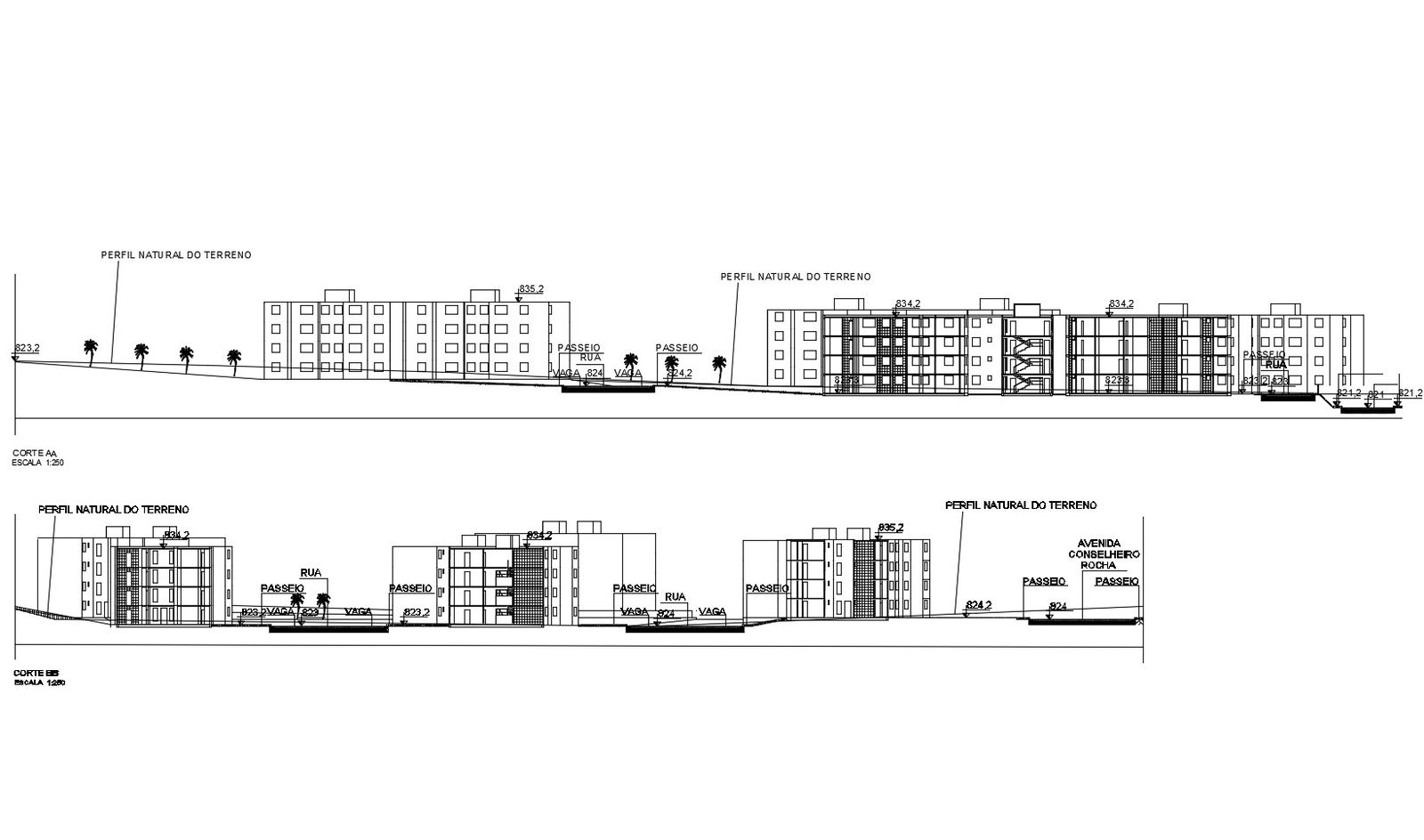Drawing of a residential building with detail dimension in autocad
Description
Drawing of a residential building with detail dimension in autocad it includes detail of the different section, detail of floor level, detail of doors and windows, etc.

Uploaded by:
Eiz
Luna

