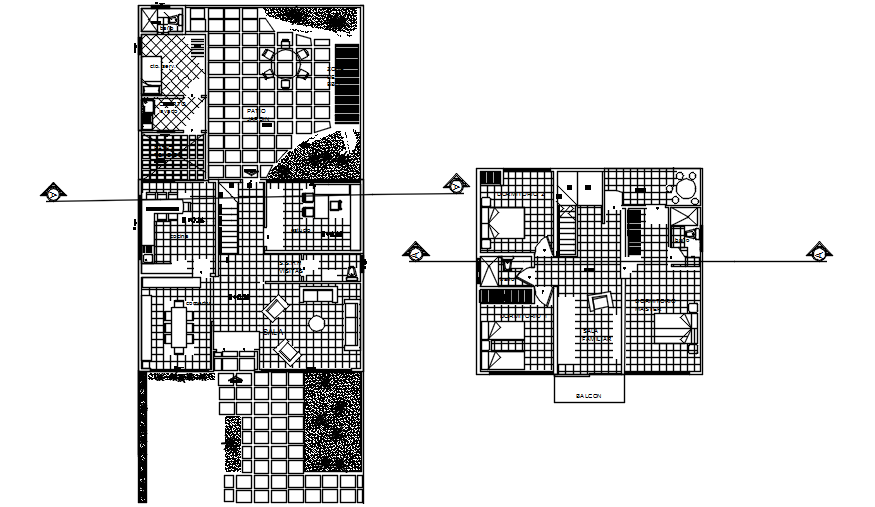Autocad drawing of residential bungalow
Description
Autocad drawing of residential bungalow it include ground floor layout, first-floor layout it also includes kitchen, dining area, master bedroom, kid's bedroom, balcony,parking area, toilets, bathroom, etc
Uploaded by:
K.H.J
Jani

