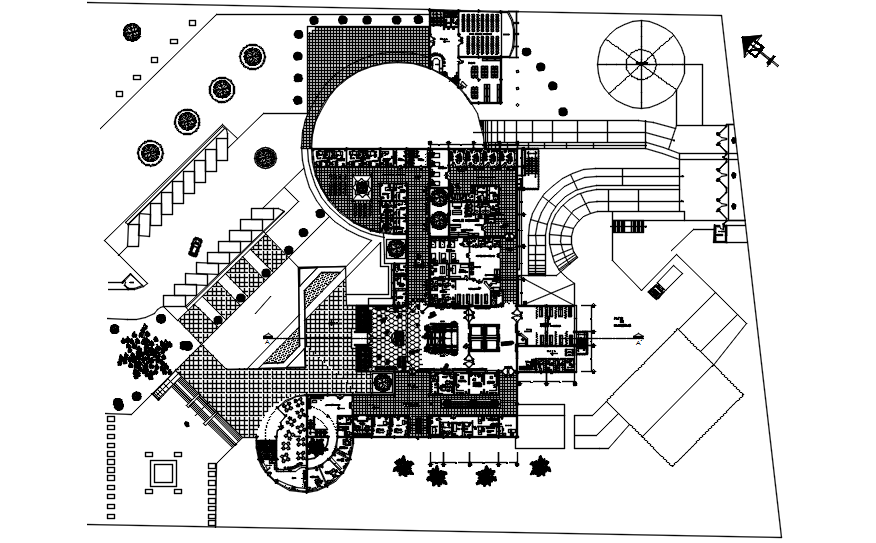Autocad drawing of hospital
Description
Autocad drawing of hospital it include ground floor layout,furniture layout,flooring layout it also includes parking area,entrance,waiting area,reception area,doctors cabin,emergency room,operation theatre,bedrooms,toilets,etc
Uploaded by:
K.H.J
Jani
