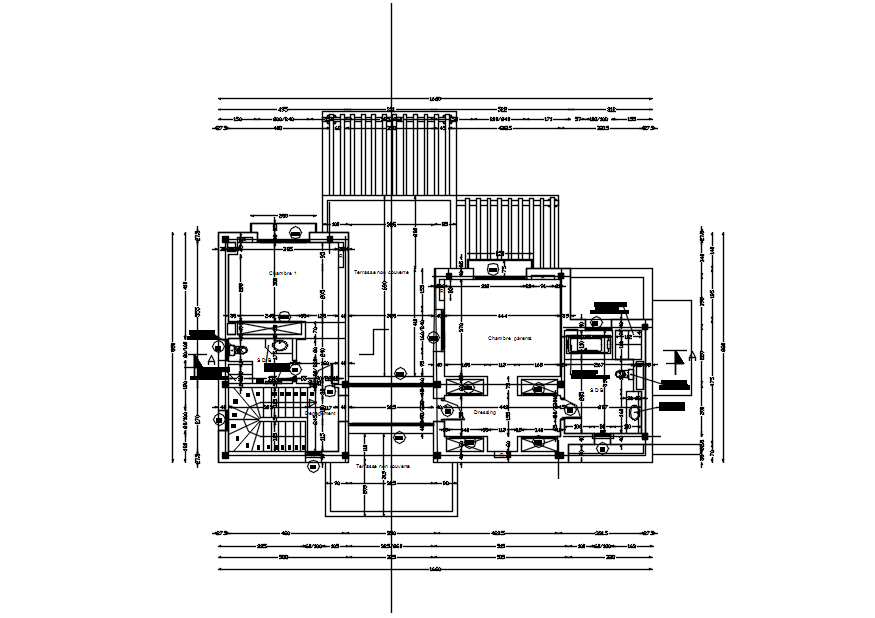Site plan of a residential villa in autocad
Description
Site plan of a residential villa in autocad it includes site plan,furniture layout it also include kitchen,dining area, master bedroom, kid's bedroom, balcony,parking area, toilets, bathroom, etc
Uploaded by:
K.H.J
Jani
