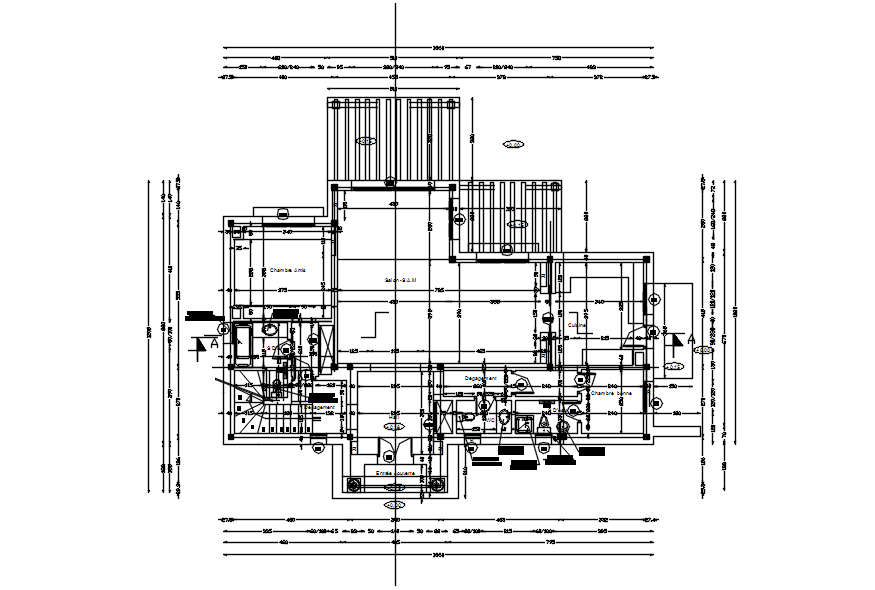Autocad drawing of residential bungalow
Description
Autocad drawing of residential bungalow it include flooring layout,furniture layout it also includes kitchen,dining area, master bedroom, kid's bedroom, balcony,parking area, toilets, bathroom, etc
Uploaded by:
K.H.J
Jani
