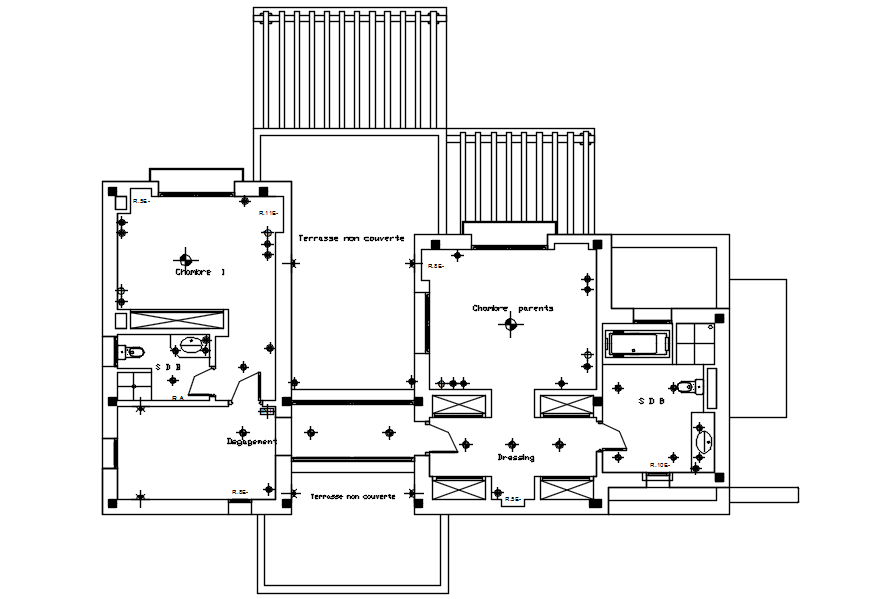Site plan of the residential villa in autocad
Description
Site plan of the residential villa in autocad it includes site plan,furniture layout it also includes kitchen,dining area, master bedroom, kid's bedroom, balcony,parking area, toilets, bathroom, etc
Uploaded by:
K.H.J
Jani
