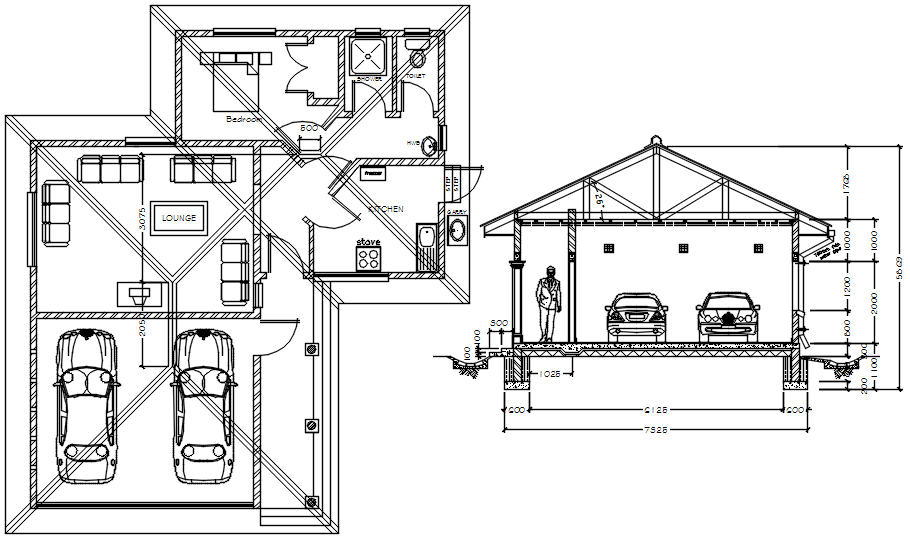Autocad drawing of residential bungalow
Description
Autocad drawing of residential bungalow it include floor layout,furniture layout,sectional elevation it also includes kitchen,drawing room,dining room,bedrooms,toilets,bathroom,parking area,etc
Uploaded by:
K.H.J
Jani
