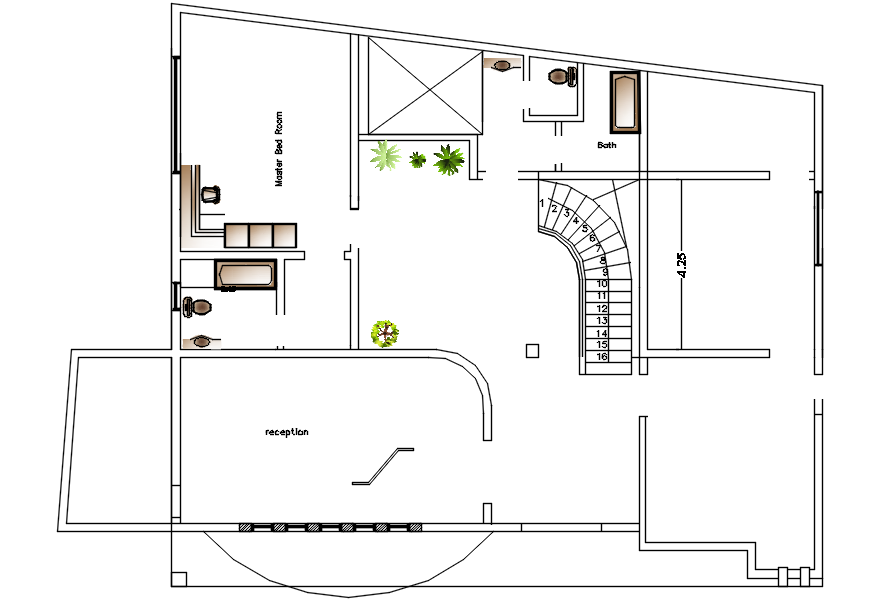Site plan of a residential house in autocad
Description
Site plan of a residentail house in autocad it includes site plan, furniture layout it also include kitchen,dining area, master bedroom, kid's bedroom, balcony,parking area, toilets, bathroom, etc
Uploaded by:
K.H.J
Jani
