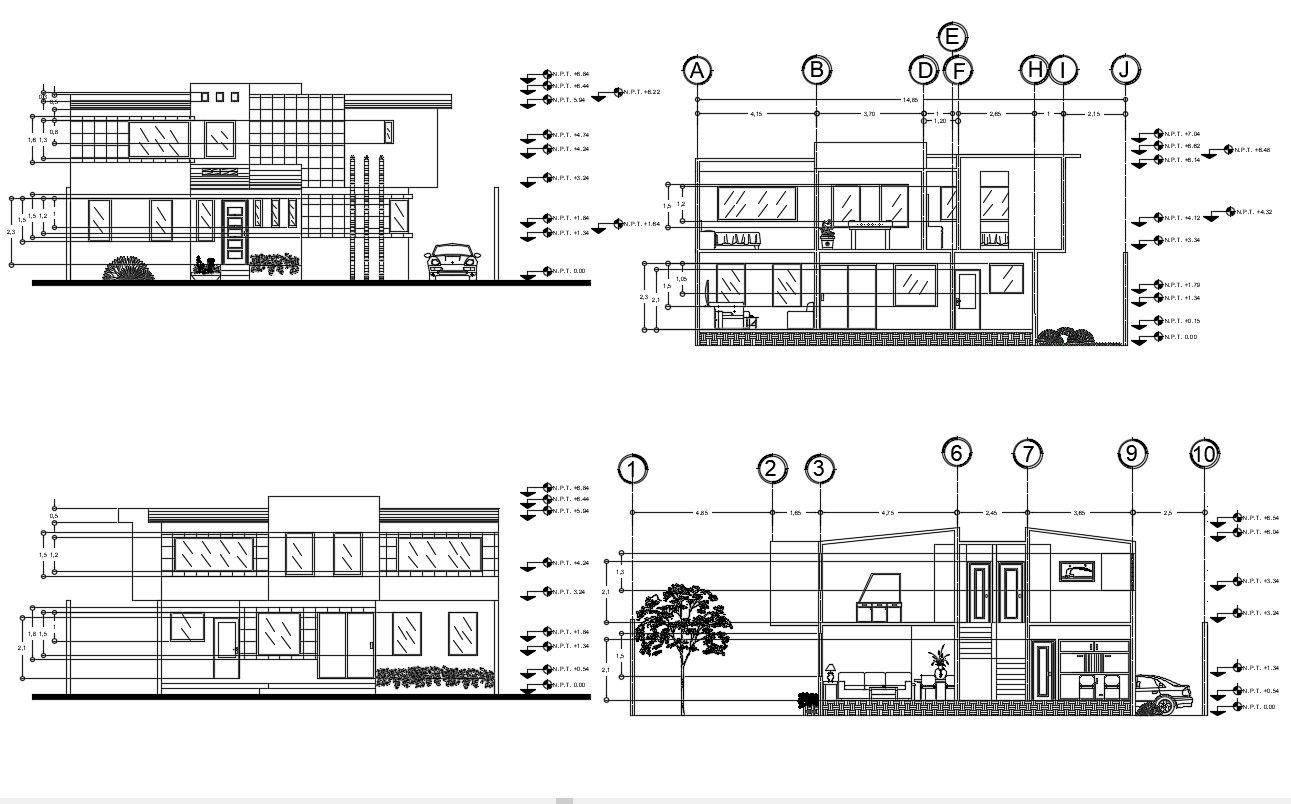Sectional elevations of bunglow in dwg file
Description
Sectional elevations of bunglow in dwg file it include front facade,sectional elevation,rear elevation it also include floor level,rooms,doors,windows,roof construction detail,etc
Uploaded by:
K.H.J
Jani

