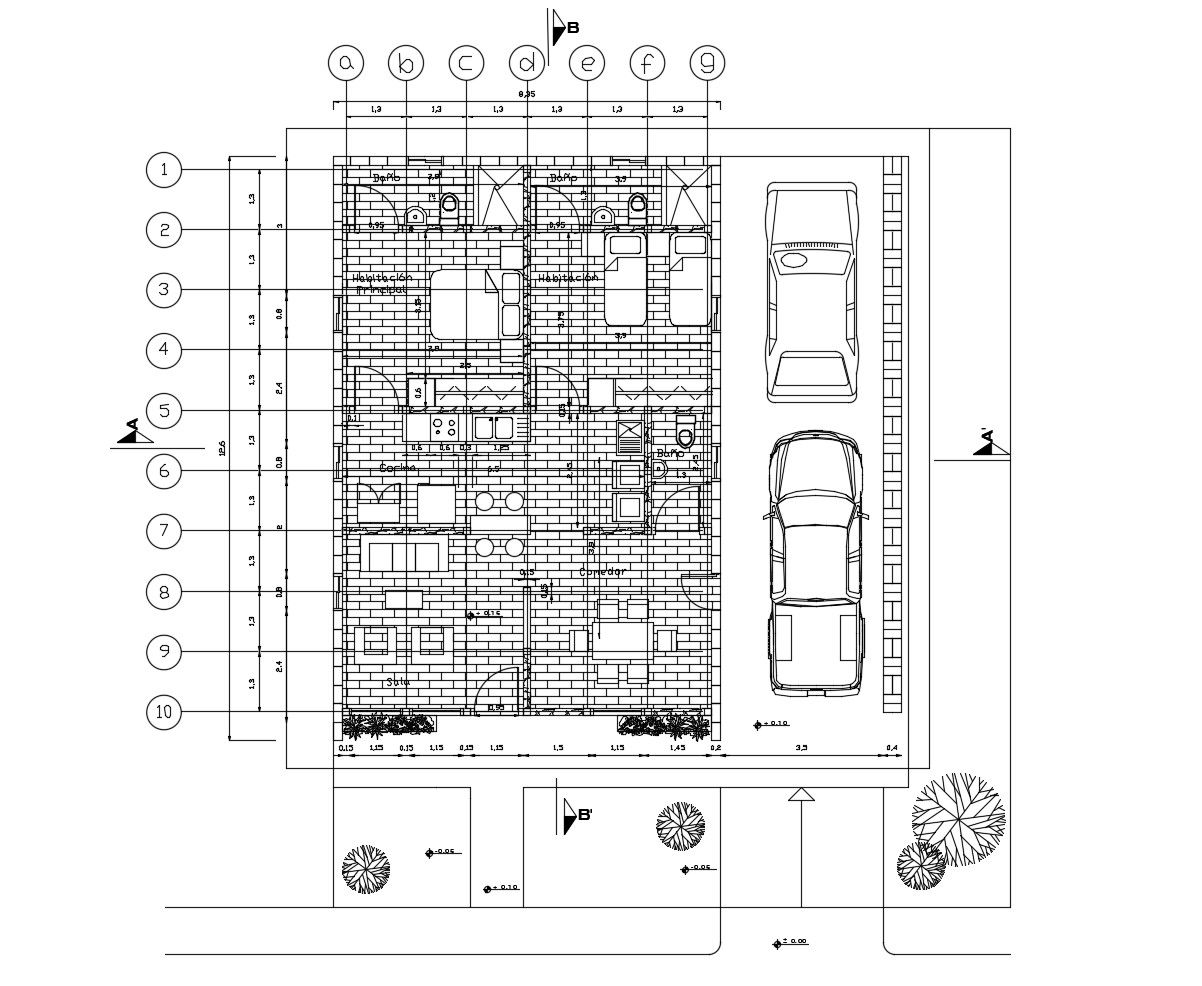House plan 8.35mtr x 12.6mtr with detail dimension in dwg file
Description
House plan 8.35mtr x 12.6mtr with detail dimension in dwg file which provides detail of drawing room, bedroom, kitchen, dining room, bathroom, toilet, parking area, etc.

Uploaded by:
Eiz
Luna
