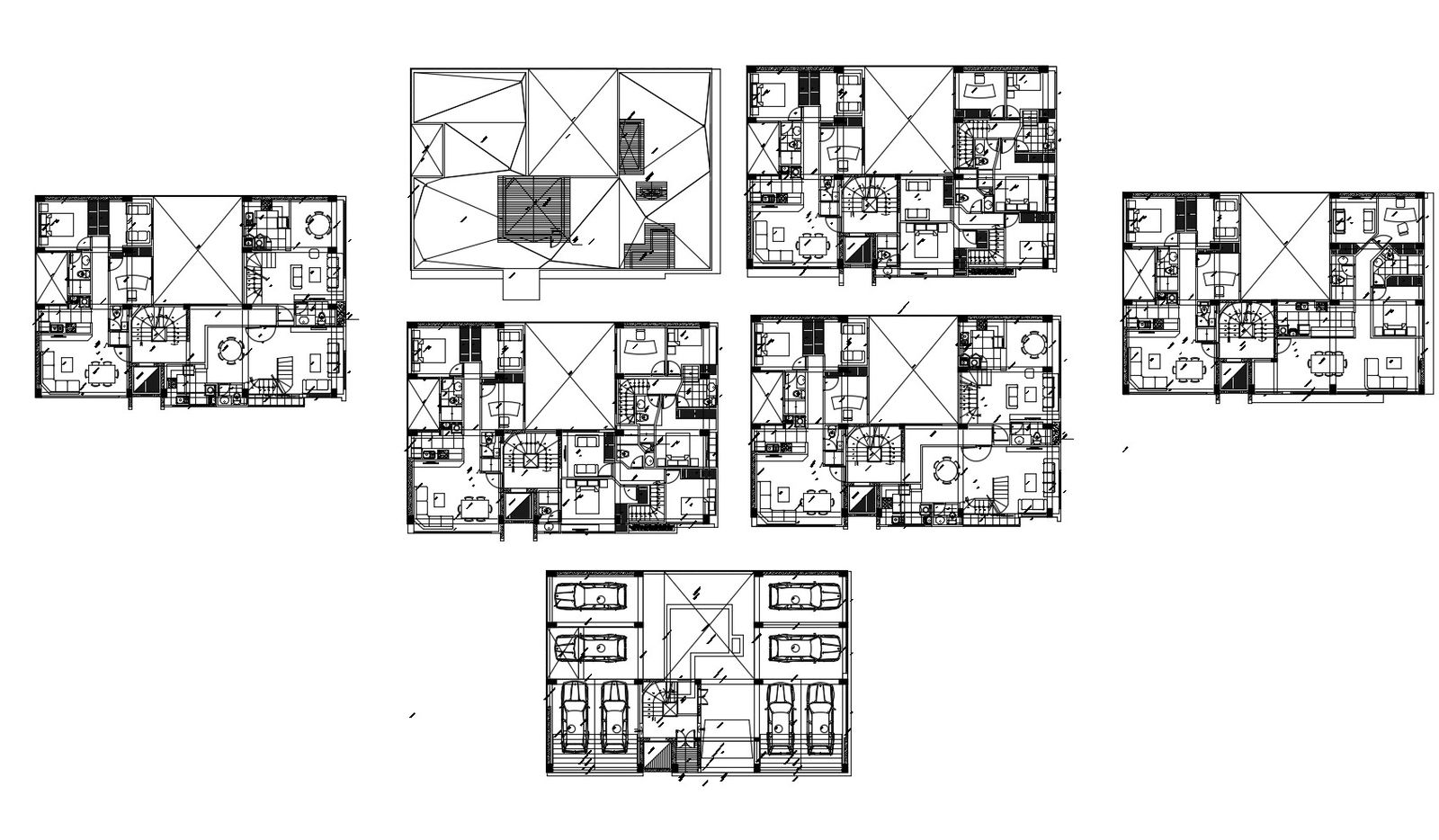Apartment drawing with detail dimension in dwg file
Description
Apartment drawing with detail dimension in dwg file which provides detail of drawing room, bedroom, kitchen, dining room, bathroom, toilet, etc it also gives detail of the parking plan.

Uploaded by:
Eiz
Luna

