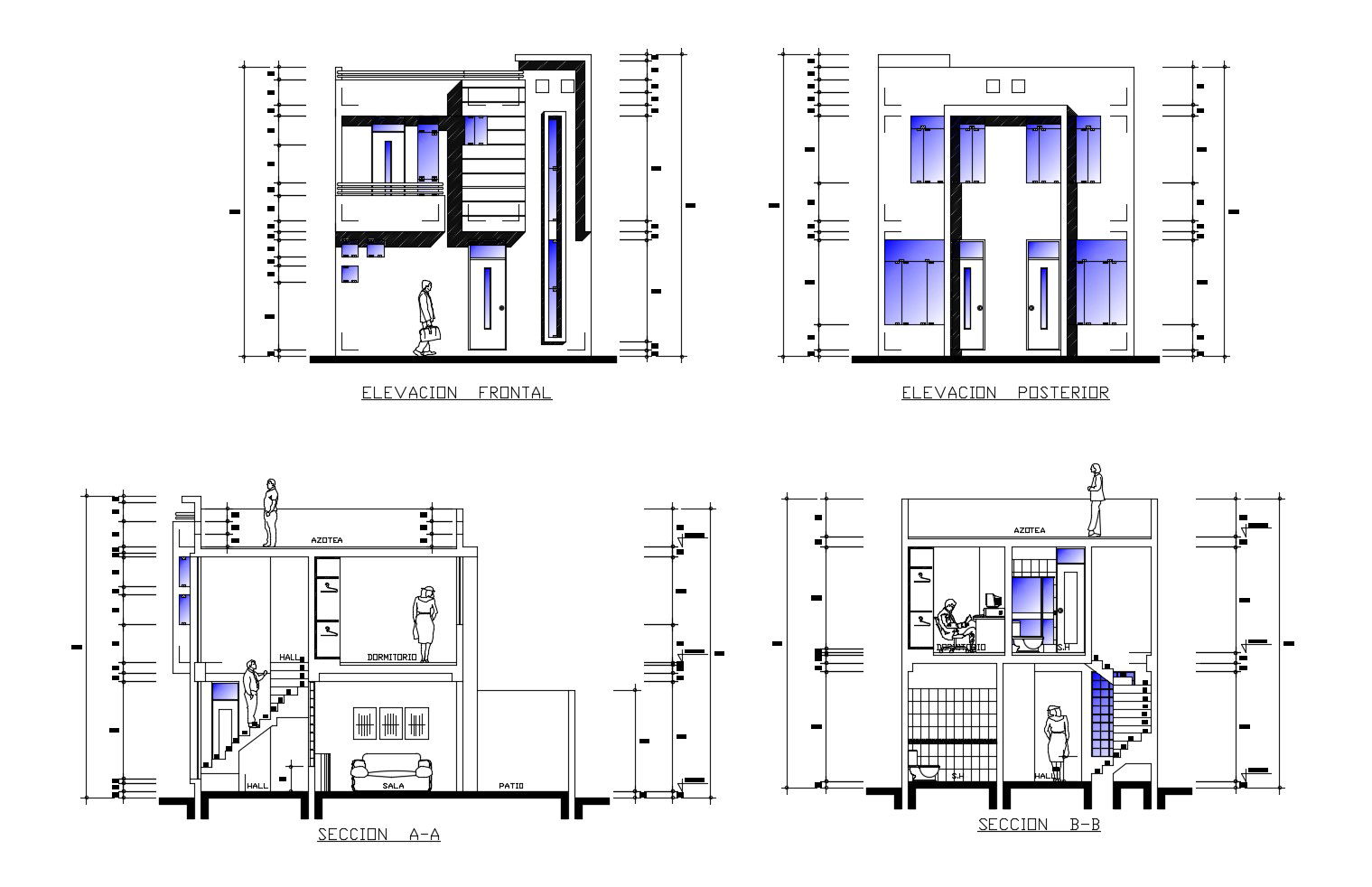House design with elevation and section in dwg file
Description
House design with elevation and section in dwg file which includes detail of front elevation, back elevation, detail of different sections, detail of floor level, etc.

Uploaded by:
Eiz
Luna

