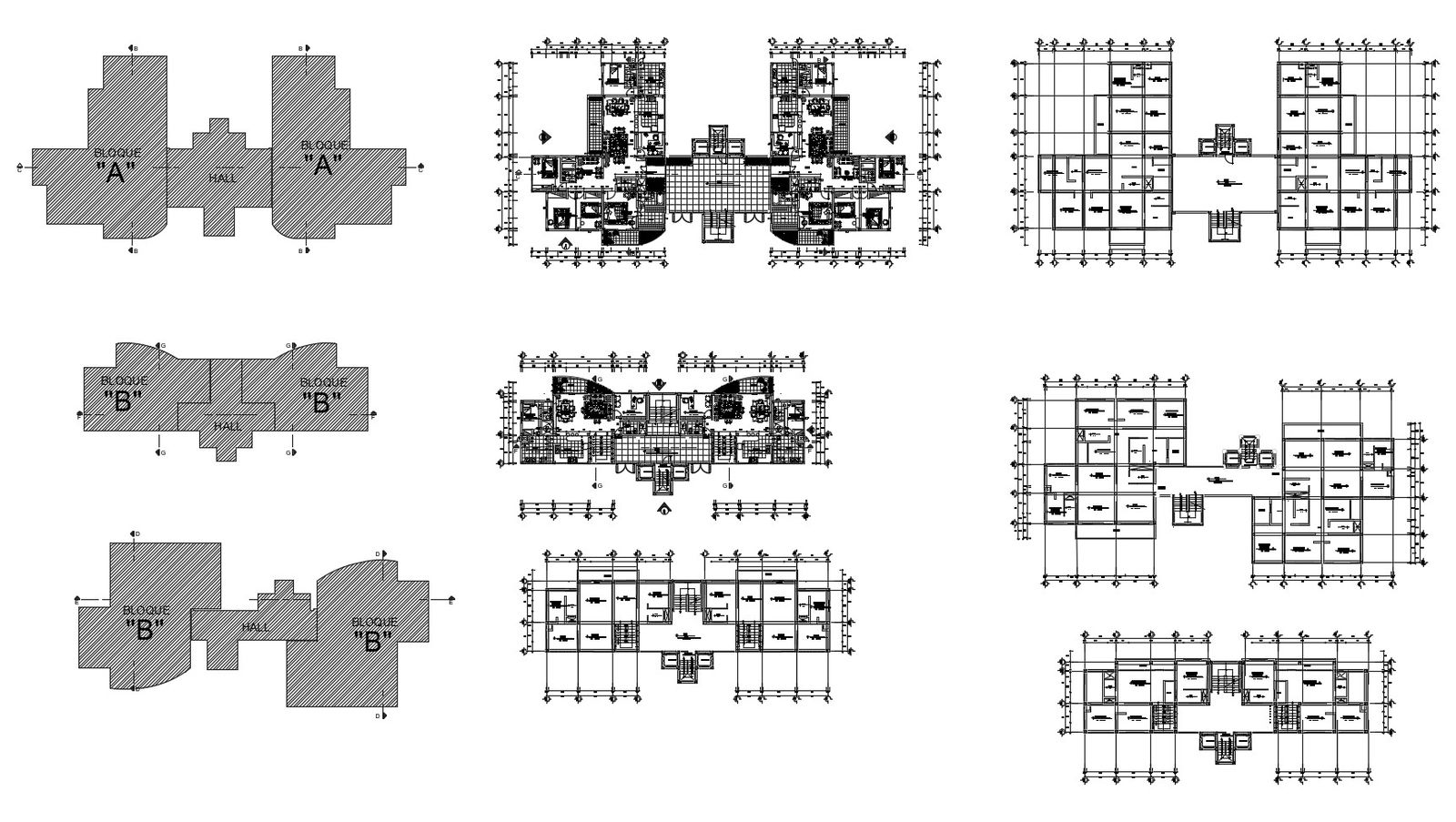Plan of Residential apartment with detail dimension in autocad
Description
Plan of Residential apartment with detail dimension in autocad it provides detail of drawing room, bedroom, kitchen, dining room, bathroom, toilet, garden area, etc.

Uploaded by:
Eiz
Luna

