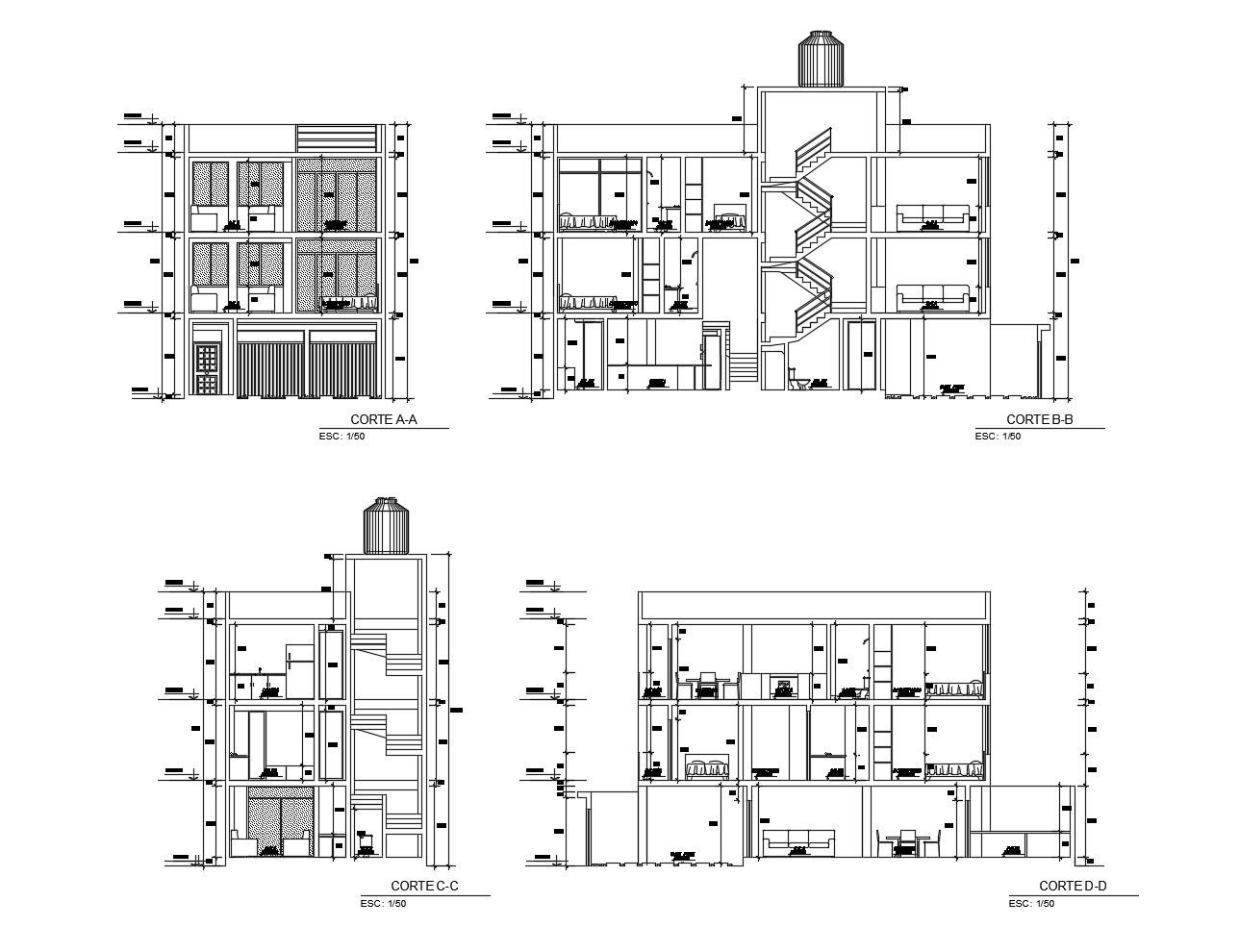Drawing of the apartment with detail dimension in autocad
Description
Drawing of the apartment with detail dimension in autocad which provide detail of different sections, detail of floor level, detail of doors and windows, etc.

Uploaded by:
Eiz
Luna

