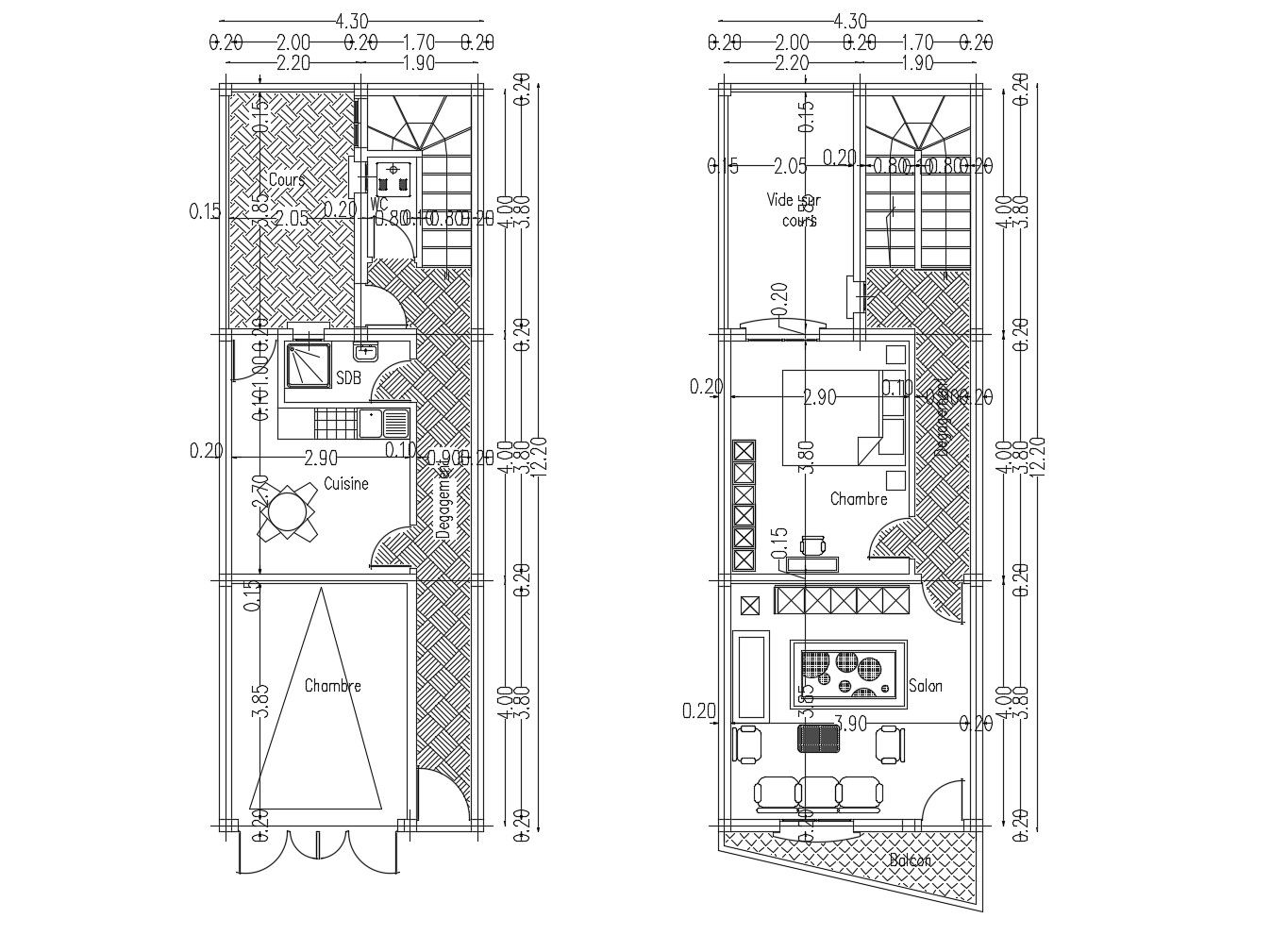House design 4.30mtr x 12.20mtr with detail dimension in dwg file
Description
House design 4.30mtr x 12.20mtr with detail dimension in dwg file which provides detail of drawing room, bedroom, kitchen, dining room, bathroom, toilet, etc.

Uploaded by:
Eiz
Luna

