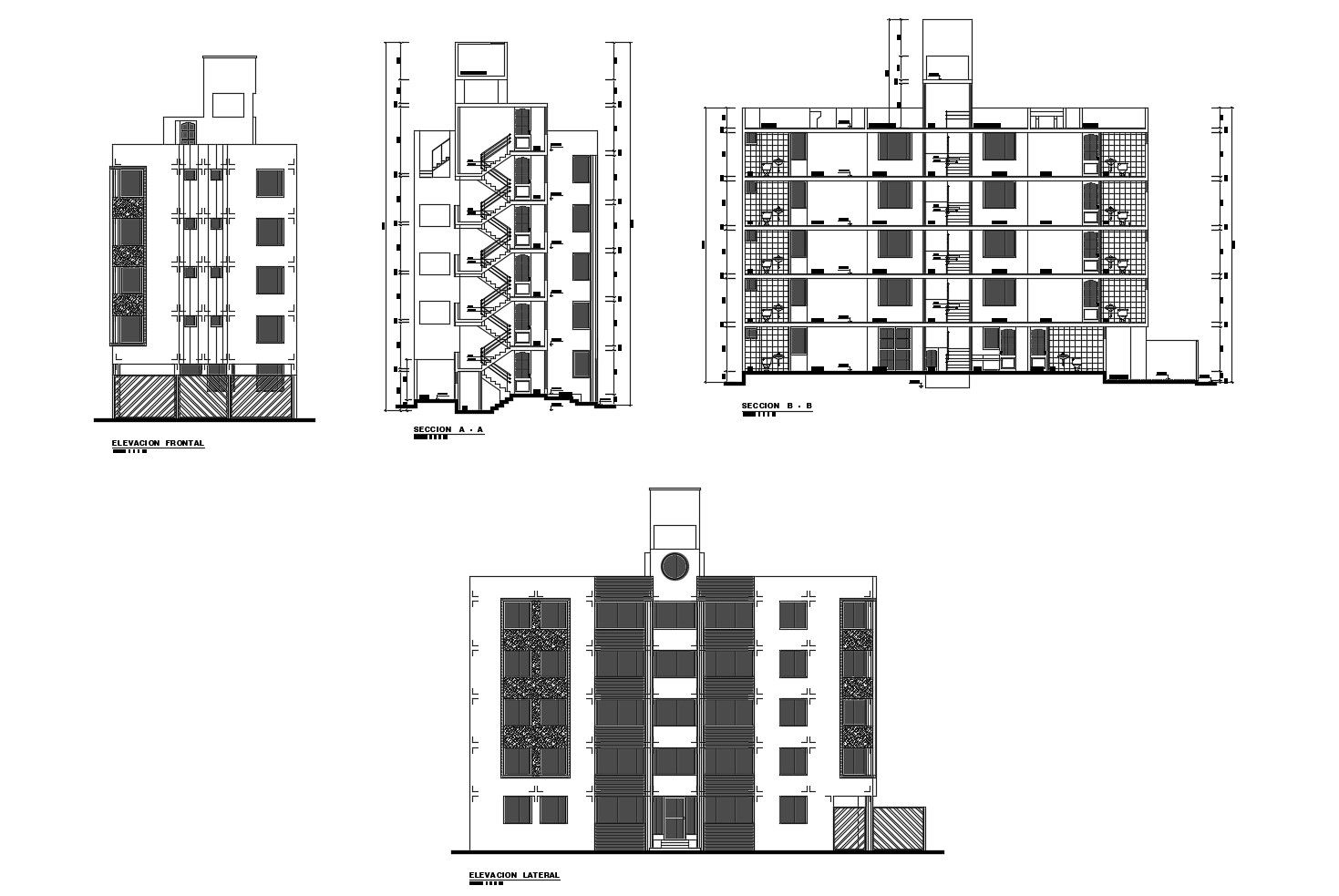Apartment with elevation and section in dwg file
Description
Apartment with elevation and section in dwg file which provides detail of front elevation, back elevation, detail of the different section, detail of floor level, etc.

Uploaded by:
Eiz
Luna

