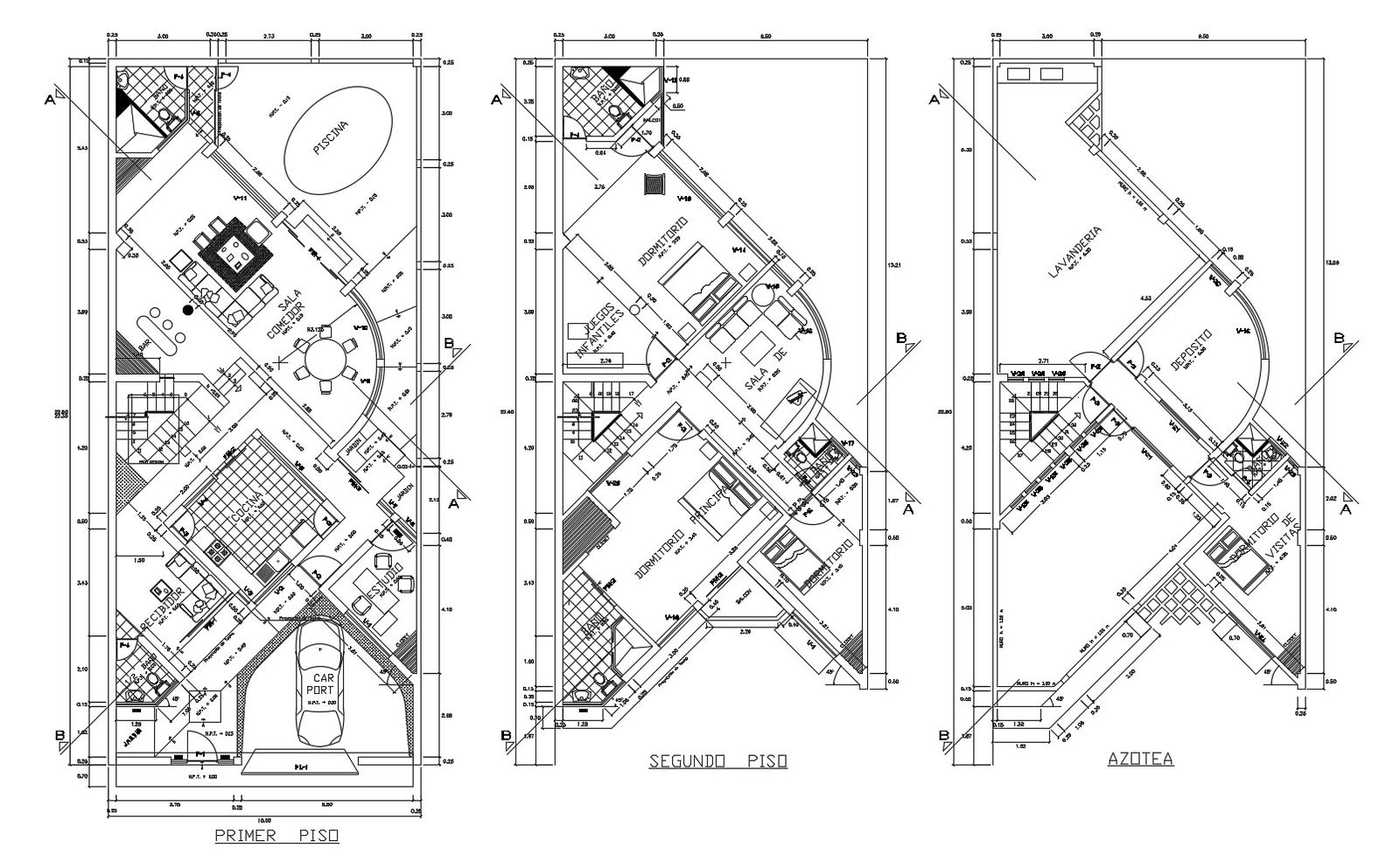Bungalow plan10.00mtr 22.60mtr with furniture details in dwg file
Description
Bungalow plan10.00mtr 22.60mtr with furniture details in dwg file which provide detail of parking area, hall, bedroom, kitchen with dining area, bathroom, toilet, etc.

Uploaded by:
Eiz
Luna
