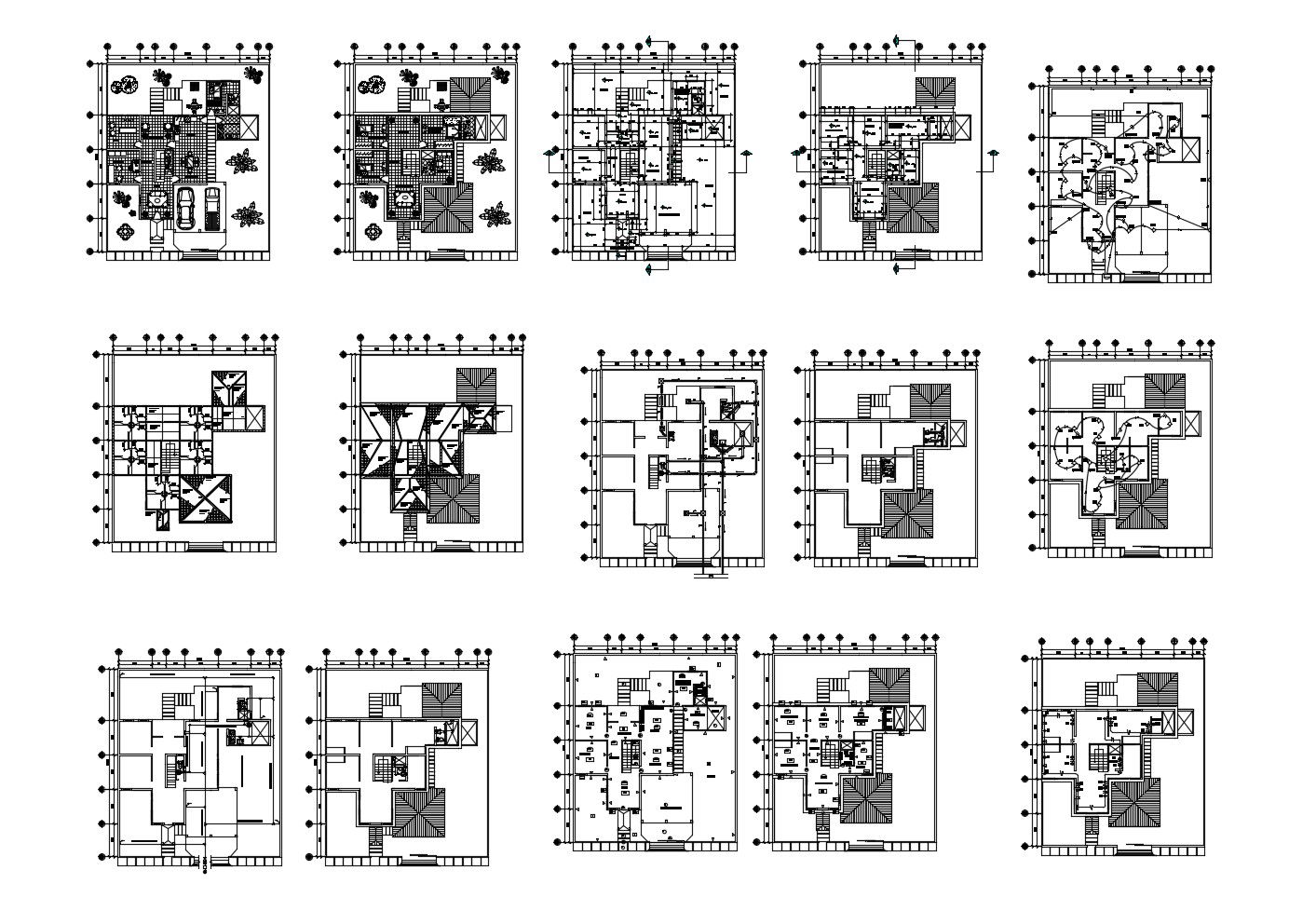Dwg file of Bungalow design with furniture details
Description
Dwg file of Bungalow design with furniture details which provide detail of drawing room, bedroom, kitchen, dining room, bathroom, toilet, etc it also gives detail of roof plan.

Uploaded by:
Eiz
Luna

